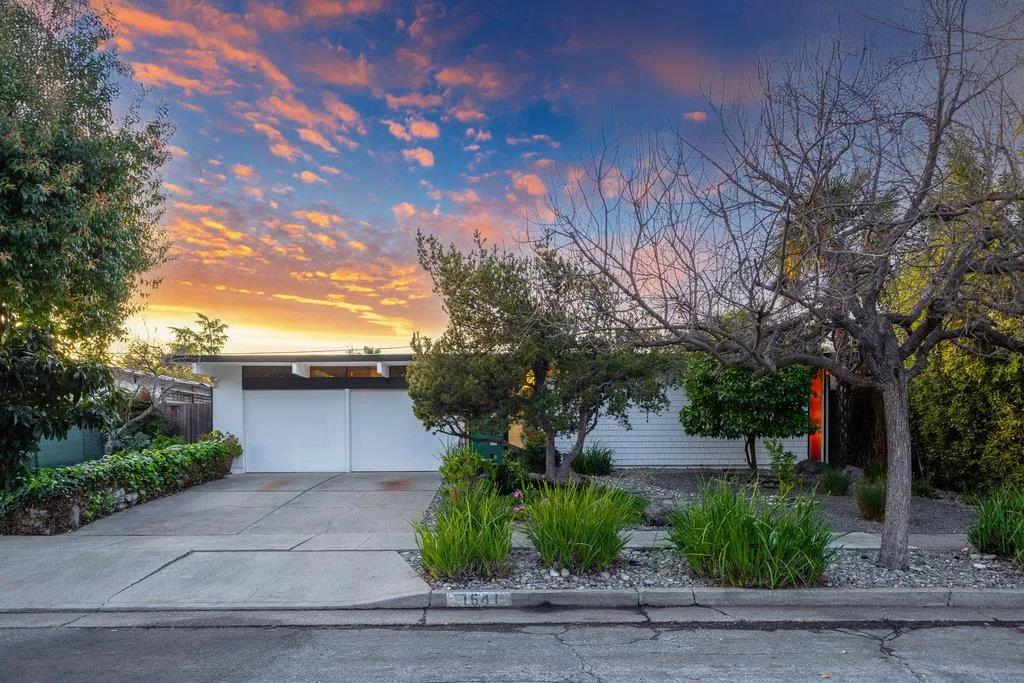
1641 Fairorchard Avenue
San Jose, CA 95125
$2,285,000
Sold Price
- 4 Beds
- 2 Bathrooms
- 1,833 sq ft
Local Information
About this home
Beautifully remodeled atrium Eichler in prime Fairglen on a quiet tree-lined street. Thoughtfully updated while preserving iconic mid-century modern details. The inviting entrance leads to an atrium for seamless indoor/outdoor living. The living room boasts 10ft ceilings, transom windows, floor-to-ceiling glass, and an original brick fireplace. The remodeled kitchen features Quartz countertops, custom cabinetry, a steel farmhouse sink, and premium stainless appliances, with a dining/family area opening to the atrium. The primary suite offers a custom dual-sink vanity, designer tile, and shower, while the hall bath includes a deep soaking tub. Original Eichler detailstongue-and-groove ceilings, globe lighting, mahogany walls, and radiant heatingadd warmth and character. Additional amenities: office/hobby room, bamboo & slate flooring, dual-pane windows, finished garage with storage, fully-owned solar, and water softener. The landscaped yard is a private oasis with a patio, hot tub, fruit trees, and lush greenery. Close to parks, dining, shopping, major tech hubs, and award-winning Booksin Elementary, Willow Glen Middle & High. Easy access to 87, 17, 85, 280, CalTrain & Light Rail.
Home Highlights
Single Family
None
6283 sq ft
2 Garage(s)
No Info
Home Details for 1641, Fairorchard Avenue
Interior Features
Interior Features
- Interior Home Features: Atrium, Dining Area, Eat-in Kitchen, Smart Thermostat
- Flooring: Tile
- Number of Fireplace: 1
- Fireplace: Living Room, Wood Burning
- Kitchen: 220 Volt Outlet, Dishwasher, Eat In Kitchen, Garbage Disposal
Beds & Baths
- Number of Bathrooms: 2
- Number of Bedrooms: 4
Heating & Cooling
- Heating: Natural Gas, Radiant
- Cooling: None
Appliances & Utilities
- Appliances: Dishwasher, Disposal, Tankless Water Heater
- Electric: 220 Volts in Kitchen
Exterior Features
Exterior Home Features
- Exterior Details: Back Yard
- Window: Double Pane Windows
- Foundation: Slab
Parking & Garage
- Parking: Attached, Off Street, Parking Lot
- Garage: Has Garage
- Number of Garages: 2
Pool & Views
- Private Pool: No Private Pool
Water & Sewer
- Water Source: Public
- Sewer: Public Sewer
Property Information
Property Information
- Parcel Number: 44620025
- Levels: One Story
- Lot Size (sq ft): 6,283
Property Type & Style
- Type: Residential
- Subtype: Detached
- Architectural Style: Contemporary
Year Built
- Year: 1960
Listing Attribution
- Brokerage: Compass
- Contact: 408-373-1660
Bay East ©2024 CCAR ©2024. bridgeMLS ©2024. Information Deemed Reliable But Not Guaranteed. This information is being provided by the Bay East MLS, or CCAR MLS, or bridgeMLS. The listings presented here may or may not be listed by the Broker/Agent operating this website. This information is intended for the personal use of consumers and may not be used for any purpose other than to identify prospective properties consumers may be interested in purchasing. Data last updated at 5/23/2025, 3:11:56 AM PDT.

