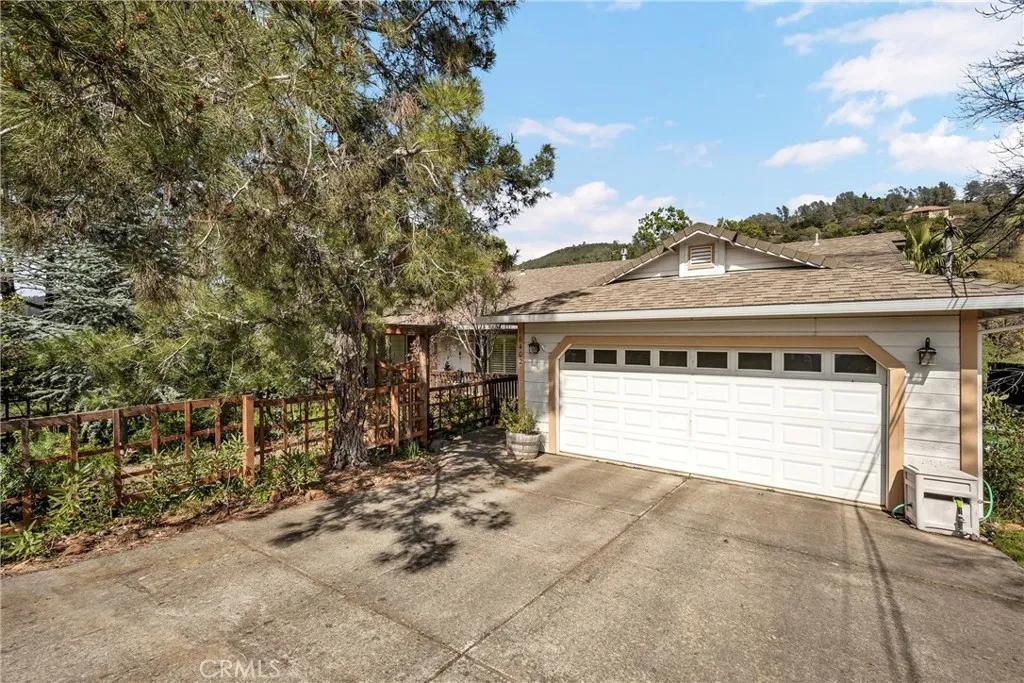
16402 Firethorne Road
Hidden Valley Lake, CA 95467
$No data
Sold Price
- 3 Beds
- 2 Bathrooms
- 1,513 sq ft
Local Information
About this home
PRIVATE & SERENE - Nestled on a quiet street, and tucked well off the road, this property offers the perfect combination of comfortable living spaces & a private setting, with the added benefit of backing to open space and the scenic Conestoga Trail. Enjoy access to hiking trails and a seasonal creek right in your backyard! Inside, the home features a bright great room with stunning vaulted ceilings, beautiful hardwood floors, and a unique double-sided decorative propane fireplace that serves as a focal point, providing cozy ambiance for both the living and dining areas. The updated & spacious kitchen offers sleek granite slab countertops, a large island perfect for entertaining, and plenty of cabinetry for all your storage needs. Newer appliances complete the kitchen, while the peaceful views from the kitchen window & dining room slider provide a relaxing backdrop. The well-designed layout separates the primary suite from the other bedrooms. The primary suite is generously sized, with two closets, a private door leading directly to the back deck, and a spacious en-suite bathroom that includes a jetted tub, dual sinks, and a stall shower. The two oversized bedrooms on the opposite side of the home are bright and comfortable, featuring laminate flooring, and the back bedroom even
Home Highlights
Single Family
$310/Monthly
12632 sq ft
2 Garage(s)
No Info
Home Details for 16402, Firethorne Road
Interior Features
Interior Features
- Interior Home Features: Stone Counters, Kitchen Island
- Flooring: Tile, Wood
- Fireplace: Living Room, Other
- Kitchen: Counter - Stone, Dishwasher, Garbage Disposal, Island, Microwave, Refrigerator, Other
- Laundry: 220 Volt Outlet, Laundry Room, Other, Electric
Beds & Baths
- Number of Bathrooms: 2
- Number of Bedrooms: 3
Heating & Cooling
- Heating: Propane, Central, Fireplace(s)
- Cooling: Ceiling Fan(s), Central Air, Other
Appliances & Utilities
- Appliances: Dishwasher, Disposal, Microwave, Refrigerator
- Utilities: Other Water/Sewer, Cable Available
Exterior Features
Exterior Home Features
- Exterior Details: Lighting, Front Yard
- Roof: Composition
- Window: Double Pane Windows
- Foundation: Concrete Perimeter
Parking & Garage
- Parking: Attached, Int Access From Garage, Garage Faces Front, RV Possible
- Garage: Has Garage
- Number of Garages: 2
Pool & Views
- Private Pool: No Private Pool
- Views: Hills, Mountain(s), Water, Trees/Woods, Other
Water & Sewer
- Water Source: Public
Property Information
Property Information
- Parcel Number: 142283160000
- Levels: One Story
- Lot Size (sq ft): 12,632
Property Type & Style
- Type: Residential
- Subtype: Detached
- Architectural Style: Ranch
Year Built
- Year: 2001
Location
- Directions: Spruce Grove to upper Deer Hill, Left on Firethorn
Listing Attribution
- Agent Name: Shannon Williams
- Brokerage: RE/MAX Gold Lake County
- Contact: 707-888-1116
Bay East ©2024 CCAR ©2024. bridgeMLS ©2024. Information Deemed Reliable But Not Guaranteed. This information is being provided by the Bay East MLS, or CCAR MLS, or bridgeMLS. The listings presented here may or may not be listed by the Broker/Agent operating this website. This information is intended for the personal use of consumers and may not be used for any purpose other than to identify prospective properties consumers may be interested in purchasing. Data last updated at 5/12/2025, 1:34:40 PM PDT.

