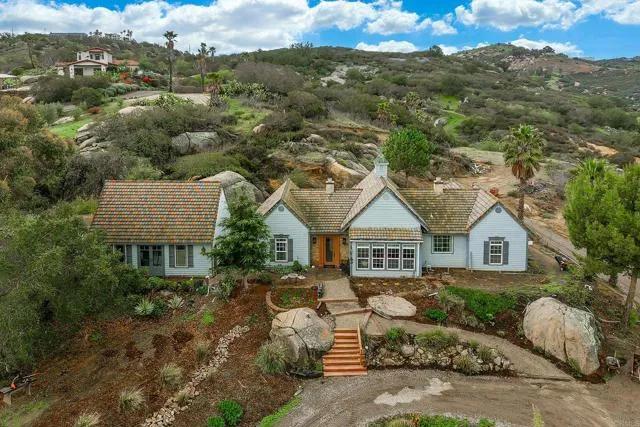
16335 Highland Trails Drive
Ramona, CA 92065
$1,250,000
Sold Price
- 3 Beds
- 2.5 Bathrooms
- 2,051 sq ft
Local Information
About this home
WEST END 8.72 acres with Panoramic views of MT Palomar, pastoral valley, mountains, evening lights, unique rock outcroppings yet usable and well suited for Vineyard, Olive grove, horse facility, PVT workshop/desert toys, RV or? The property features a detached 24'x30' oversized garage that seller currently utilizes for his workshop with 1 single car door and desirable 400 AMP electric service and 2 sheds. You will appreciate the natural foliage and landscape where privacy abounds. The French Contemporary Ranch styled home features seller owned Solar, varied ceilings heights from 12ft in living and master suite area to 10 ft in kitchen and formal dining rooms to 9 ft in 2 carpeted bedrooms/bath. Enter foyer and attractive 1/2 bath that flows into living area with decorative wall fireplace, crown molding, picture windows, amazing rear bi-folding glass doors and Ponderosa Pine hardwood floors that extend through spacious kitchen and dining room. The kitchen is enhanced by granite counters with tile backsplash, stainless steel appliances, true wood cabinetry, wine cooler and laundry room with rear door access. YOU will appreciate the master suite wing with hardwood floors, forever mtn. views, 3 closets and attractive bath with inviting separate spa/tub from walk-in shower with dual s
Home Highlights
Single Family
None
9 sq ft
1 Garage(s)
$584
Home Details for 16335, Highland Trails Drive
Interior Features
Interior Features
- Interior Home Features: Kitchen/Family Combo, Stone Counters
- Flooring: Tile, Carpet, Wood
- Fireplace: Decorative, Electric, Living Room, Other
- Kitchen: Counter - Stone, Dishwasher, Garbage Disposal, Microwave, Self-Cleaning Oven, Other
- Laundry: Laundry Room, Other
Beds & Baths
- Number of Bathrooms: 2.5
- Number of Bedrooms: 3
Heating & Cooling
- Heating: Forced Air, Propane, Central
- Cooling: Ceiling Fan(s), Central Air, Other
Appliances & Utilities
- Appliances: Dishwasher, Disposal, Microwave, Self Cleaning Oven, Tankless Water Heater
- Utilities: Other Water/Sewer
Exterior Features
Exterior Home Features
- Exterior Details: Backyard, Back Yard, Front Yard
- Roof: Other, Cement
- Construction Materials: Other, Frame
- Window: Double Pane Windows, Screens
- Foundation: Other, Concrete Perimeter
Parking & Garage
- Parking: Detached, Workshop in Garage, Other, RV Access, See Remarks
- Garage: Has Garage
- Number of Garages: 1
Pool & Views
- Pool: None
- Private Pool: No Private Pool
- Views: City Lights, Mountain(s), Panoramic, Valley, Other
Water & Sewer
- Sewer: Private Sewer
Property Information
Property Information
- Parcel Number: 2761004600
- Levels: One Story
- Lot Size (sq ft): 379,843
Property Type & Style
- Type: Residential
- Subtype: Detached
- Architectural Style: Contemporary, Ranch, French
Year Built
- Year: 2004
Location
- Directions: From Poway: Hwy 67, Lf on Highland Valley Road, Rt
Listing Attribution
- Agent Name: Sharon Quisenberry
- Brokerage: Coldwell Banker Country Realty
- Contact: 760-787-3177
Bay East ©2024 CCAR ©2024. bridgeMLS ©2024. Information Deemed Reliable But Not Guaranteed. This information is being provided by the Bay East MLS, or CCAR MLS, or bridgeMLS. The listings presented here may or may not be listed by the Broker/Agent operating this website. This information is intended for the personal use of consumers and may not be used for any purpose other than to identify prospective properties consumers may be interested in purchasing. Data last updated at 5/19/2025, 2:40:05 PM PDT.

