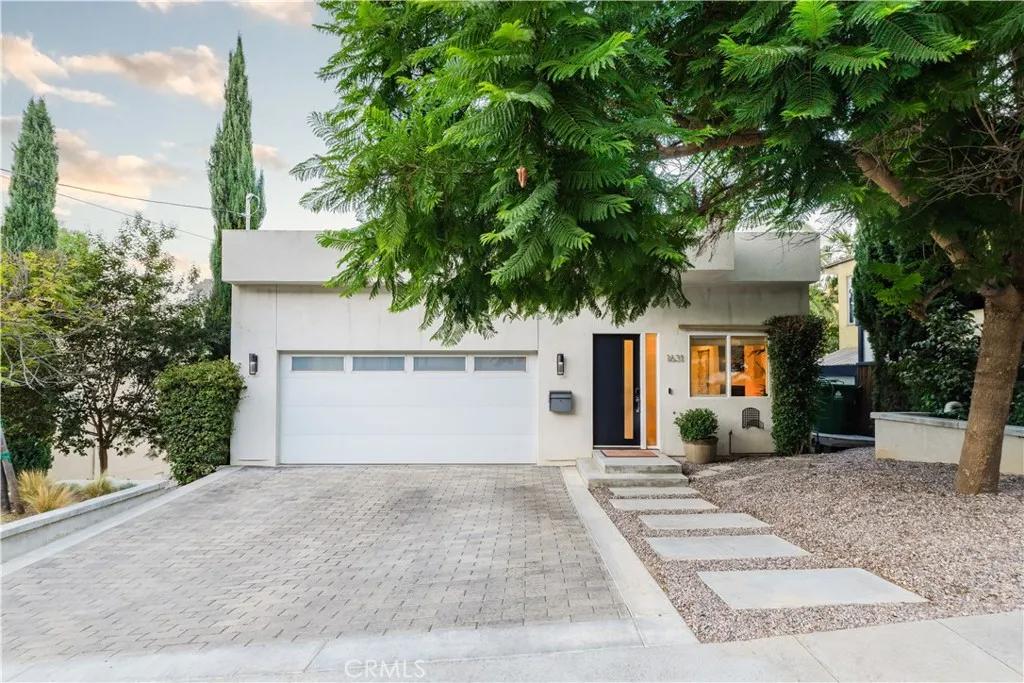
1631 Bridgeport Drive
Los Angeles, CA 90065
$No data
Sold Price
- 3 Beds
- 4 Bathrooms
- 2,511 sq ft
Local Information
About this home
Perched atop Bridgeport Dr. in Mt. Washington, this 2015-built architectural gem has been reimagined to offer unparalleled comfort, luxury, and style. With 3 spacious bedrooms, each boasting its own ensuite bathroom and walk-in closet, this home is designed for modern living at its finest. The expansive open floor plan is complemented by soaring ceilings and abundant natural light, creating an airy, welcoming atmosphere. At the heart of the home, the stunning remodeled kitchen features a full suite of Thermador appliances, including a built-in fridge, gas range, microwave, hood range, dishwasher, and a wine fridge. The custom white oak cabinets and fluted wood panels exude elegance, while the Taj Mahal Quartzite countertops and backsplash provide a sophisticated touch. The kitchen’s reverse osmosis water filtration system ensures pure water, while a dedicated island perfectly positioned for morning sunrises is the ideal place for your matcha and avocado toast. The home’s thoughtful upgrades continue with a water softener, brand-new LVP floors, and a cozy gas fireplace in the main living area. A Nest thermostat keeps the home comfortable year-round, while new roof insulation and a recently installed washer and dryer adds convenience. For eco-conscious homeowners, an EV charger
Home Highlights
Single Family
None
5904 sq ft
2 Garage(s)
No Info
Home Details for 1631, Bridgeport Drive
Interior Features
Interior Features
- Interior Home Features: Family Room, Stone Counters
- Flooring: Vinyl
- Fireplace: Gas, Living Room
- Kitchen: Counter - Stone, Dishwasher, Gas Range/Cooktop, Microwave, Other
- Laundry: Dryer, Washer, Other, Inside
Beds & Baths
- Number of Bathrooms: 4
- Number of Bedrooms: 3
Heating & Cooling
- Heating: Central
- Cooling: Central Air
Appliances & Utilities
- Appliances: Dishwasher, Gas Range, Microwave
- Utilities: Sewer Connected, Cable Connected, Natural Gas Connected
Exterior Features
Exterior Home Features
- Exterior Details: Sprinklers Automatic, Other
- Roof: Bitumen, Flat
- Construction Materials: Stucco, Concrete
- Window: Double Pane Windows
- Foundation: Slab, Concrete Perimeter
Parking & Garage
- Parking: Attached, Other, Garage Faces Front
- Garage: Has Garage
- Number of Garages: 2
Pool & Views
- Pool: None
- Private Pool: No Private Pool
- Views: Canyon, Hills, Mountain(s), Trees/Woods, Other
Water & Sewer
- Water Source: Public
- Sewer: Public Sewer
Property Information
Property Information
- Parcel Number: 5464027034
- Levels: Multi/Split
- Lot Size (sq ft): 5,904
Property Type & Style
- Type: Residential
- Subtype: Detached
- Architectural Style: Modern/High Tech
Year Built
- Year: 2015
Location
- Directions: I-5 N, Exit 137 A, follow signs for Figueroa Stree
Listing Attribution
- Agent Name: Keven Stirdivant
- Brokerage: KASE Real Estate, Inc.
- Contact: 949-545-8588
Bay East ©2024 CCAR ©2024. bridgeMLS ©2024. Information Deemed Reliable But Not Guaranteed. This information is being provided by the Bay East MLS, or CCAR MLS, or bridgeMLS. The listings presented here may or may not be listed by the Broker/Agent operating this website. This information is intended for the personal use of consumers and may not be used for any purpose other than to identify prospective properties consumers may be interested in purchasing. Data last updated at 12/4/2024, 3:27:17 AM PDT.

