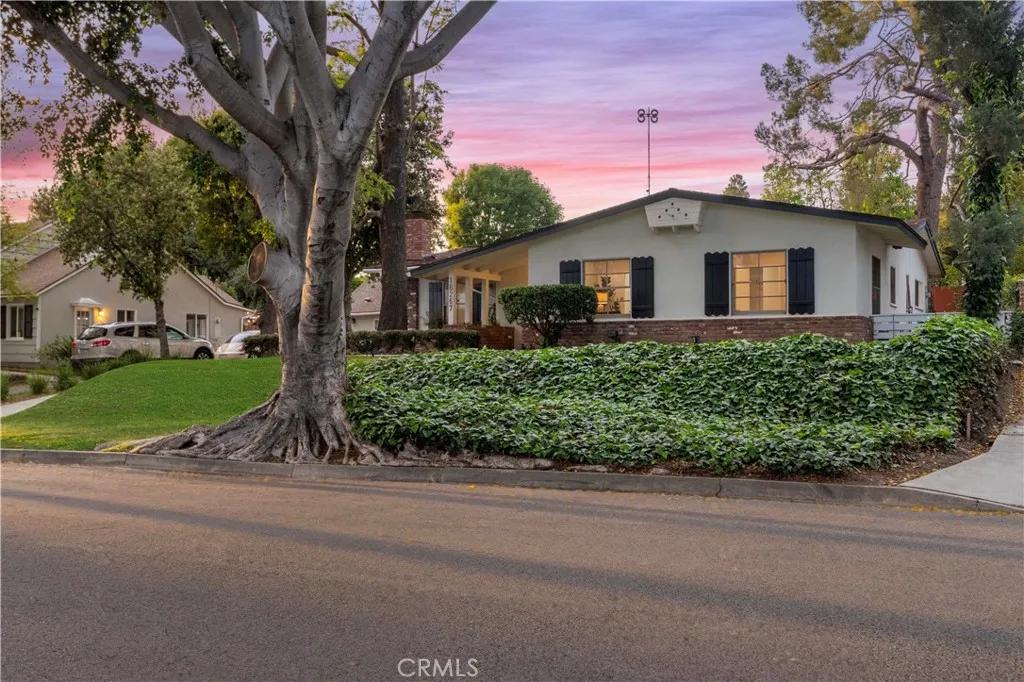
16267 Pasada Drive
Whittier, CA 90603
$1,100,000
Sold Price
- 3 Beds
- 1.5 Bathrooms
- 1,496 sq ft
Local Information
About this home
Elegance Meets Comfort on a peaceful, tree-lined street in Sun Gold Hills, Whittier! This single-story, mid-century ranch home exudes thoughtfulness. Newer warm oak vinyl flooring, crisp color choices, and complete bathroom remodels are just the start. The kitchen blends stylish, authentic touches with modern perks: Shaker cabinets, cappuccino counters, a picket glass backsplash, and newer appliances, all included in the sale. Mechanical enhancements include a 200-amp electric panel, recently installed central air system with Nest thermostat, updated sewer line, and a tankless water heater. New laundry appliances were installed indoors and are also included in the sale. Quality vintage features were kept to retain the charm of the house: brick fireplace, tier-on-tier wooden shutters, and spacious built-in closets and clerestory cabinets in the rooms. Enjoy gatherings or a well-earned quiet retreat on the brick-adorned back patio under the attached pergola; open the panoramic sliding door to create an indoor-outdoor entertainer’s dream. The detached garage is a ready canvas, with potential for a recreation room, workspace, or even an ADU. Tucked amongst Friendly Hills and La Habra Heights, you will be able to take advantage of local schools (Murphy Ranch, Granada, and La Serna)
Home Highlights
Single Family
None
9361 sq ft
2 Garage(s)
No Info
Home Details for 16267, Pasada Drive
Interior Features
Interior Features
- Interior Home Features: Office, Breakfast Nook, Updated Kitchen
- Flooring: Vinyl
- Fireplace: Decorative, Living Room
- Kitchen: Breakfast Nook, Dishwasher, Disposal, Range/Oven Built-in, Refrigerator, Updated Kitchen, Other
- Laundry: 220 Volt Outlet, Dryer, Washer, Other, Electric, Inside
Beds & Baths
- Number of Bathrooms: 1.5
- Number of Bedrooms: 3
Heating & Cooling
- Heating: Central
- Cooling: Central Air
Appliances & Utilities
- Appliances: Dishwasher, Range, Refrigerator, Tankless Water Heater
Exterior Features
Exterior Home Features
- Exterior Details: Garden, Back Yard, Front Yard, Other
Parking & Garage
- Parking: Detached, Other, Garage Faces Front
- Garage: Has Garage
- Number of Garages: 2
Pool & Views
- Pool: None
- Private Pool: No Private Pool
- Views: Other
Property Information
Property Information
- Parcel Number: 8235005034
- Levels: One Story
- Lot Size (sq ft): 9,361
Property Type & Style
- Type: Residential
- Subtype: Detached
- Architectural Style: Ranch
Year Built
- Year: 1955
Location
- Directions: E/Bogardus Ave, N/Russell St
Listing Attribution
- Agent Name: THE MARK AND AL TEAM
- Brokerage: CENTURY 21 MASTERS
- Contact: 626-963-9337
Bay East ©2024 CCAR ©2024. bridgeMLS ©2024. Information Deemed Reliable But Not Guaranteed. This information is being provided by the Bay East MLS, or CCAR MLS, or bridgeMLS. The listings presented here may or may not be listed by the Broker/Agent operating this website. This information is intended for the personal use of consumers and may not be used for any purpose other than to identify prospective properties consumers may be interested in purchasing. Data last updated at 6/4/2025, 5:12:18 PM PDT.

