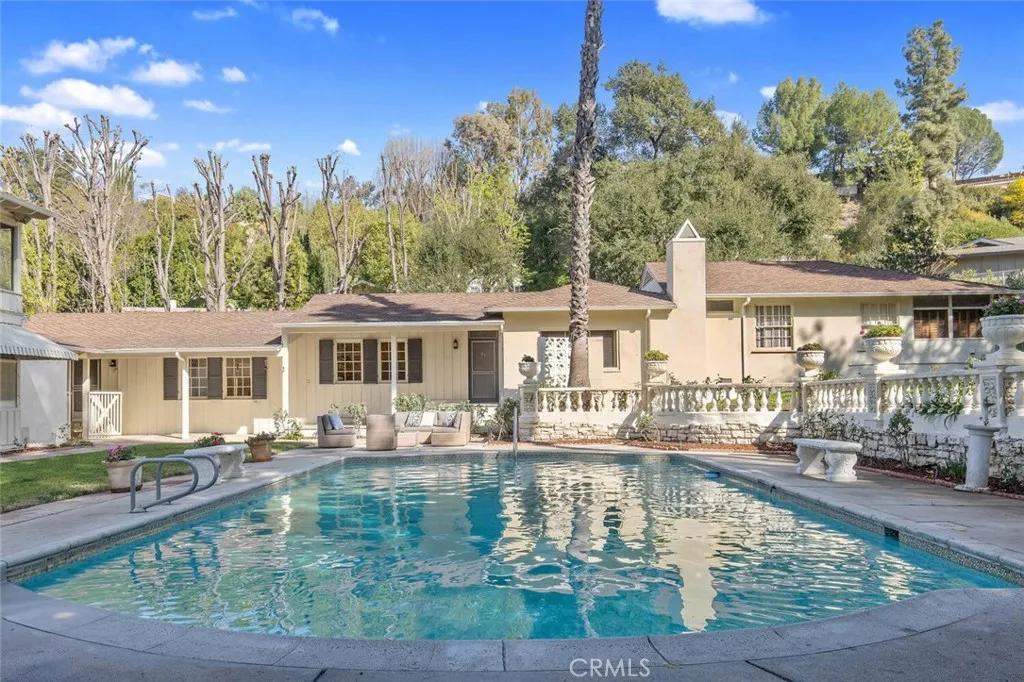
16226 Elisa Place
Encino (los Angeles), CA 91436
$4,200,000
Sold Price
- 10 Beds
- 9.5 Bathrooms
- 7,472 sq ft
Local Information
About this home
***PRICE IMPROVEMENT***Welcome to 16226 Elisa Place, a stunning 1939 Colonial masterpiece in this prestigious Encino neighborhood. Designed by the renowned architect Roland Coate, this elegant residence sits on over an acre of useable property, offering a perfect blend of convenience and privacy. As you step through the grand front door, you are greeted by generously proportioned rooms with high ceilings, exuding timeless elegance. This home boasts an expansive 7,472 square feet of luxurious living space, including a large primary suite, two junior suites, three guest bedrooms, and seven bathrooms in the main house. The updated kitchen features a butler's pantry and flower cutting room, complemented by formal dining and living rooms, a library, and a family room, perfect for both everyday living and entertaining. The property includes a seamlessly attached 3-bedroom, 2-bath guesthouse with private entrances and yard, as well as a studio apartment connected to the garages, offering versatile living options for guests or extended family. One of the original properties in the Encino area, this estate is steeped in old Hollywood, having been the personal sanctuary of famed director Michael Curtiz, of Casablanca and White Christmas. Imagine the glamorous gatherings of Hollywood legend
Home Highlights
Single Family
None
1 sq ft
5 Garage(s)
No Info
Home Details for 16226, Elisa Place
Interior Features
Interior Features
- Interior Home Features: Den, Dining Ell, Family Room, In-Law Floorplan, Library, Office, Storage, Breakfast Nook, Pantry, Updated Kitchen
- Flooring: Tile, Wood
- Fireplace: Gas, Living Room, Other
- Kitchen: Breakfast Nook, Stone Counters, Dishwasher, Double Oven, Gas Range/Cooktop, Grill Built-in, Kitchen Island, Microwave, Pantry, Updated Kitchen, Other
- Laundry: Laundry Room
Beds & Baths
- Number of Bathrooms: 9.5
- Number of Bedrooms: 10
Heating & Cooling
- Heating: Central
- Cooling: Central Air
Appliances & Utilities
- Appliances: Dishwasher, Double Oven, Gas Range, Grill Built-in, Microwave
- Utilities: Natural Gas Connected
Exterior Features
Exterior Home Features
- Exterior Details: Garden, Back Yard, Front Yard, Other
- Roof: Composition
- Construction Materials: Brick, Stone, Stucco, Wood Siding
Parking & Garage
- Parking: Attached, Covered, Other, Garage Faces Front, Garage Faces Rear, RV Possible
- Garage: Has Garage
- Number of Garages: 5
Pool & Views
- Pool: In Ground, Solar Heat
- Private Pool: Has Private Pool
- Views: Trees/Woods
Water & Sewer
- Sewer: Public Sewer
Property Information
Property Information
- Parcel Number: 2284018013
- Levels: Two Story
- Lot Size (sq ft): 46,415
Property Type & Style
- Type: Residential
- Subtype: Detached
- Architectural Style: Colonial
Year Built
- Year: 1939
Location
- Directions: 101 to Balboa, go South to Ventura Blvd, follow to
Listing Attribution
- Agent Name: Wendi Lampassi
- Brokerage: Coldwell Banker Realty
Bay East ©2024 CCAR ©2024. bridgeMLS ©2024. Information Deemed Reliable But Not Guaranteed. This information is being provided by the Bay East MLS, or CCAR MLS, or bridgeMLS. The listings presented here may or may not be listed by the Broker/Agent operating this website. This information is intended for the personal use of consumers and may not be used for any purpose other than to identify prospective properties consumers may be interested in purchasing. Data last updated at 6/11/2025, 1:39:05 PM PDT.

