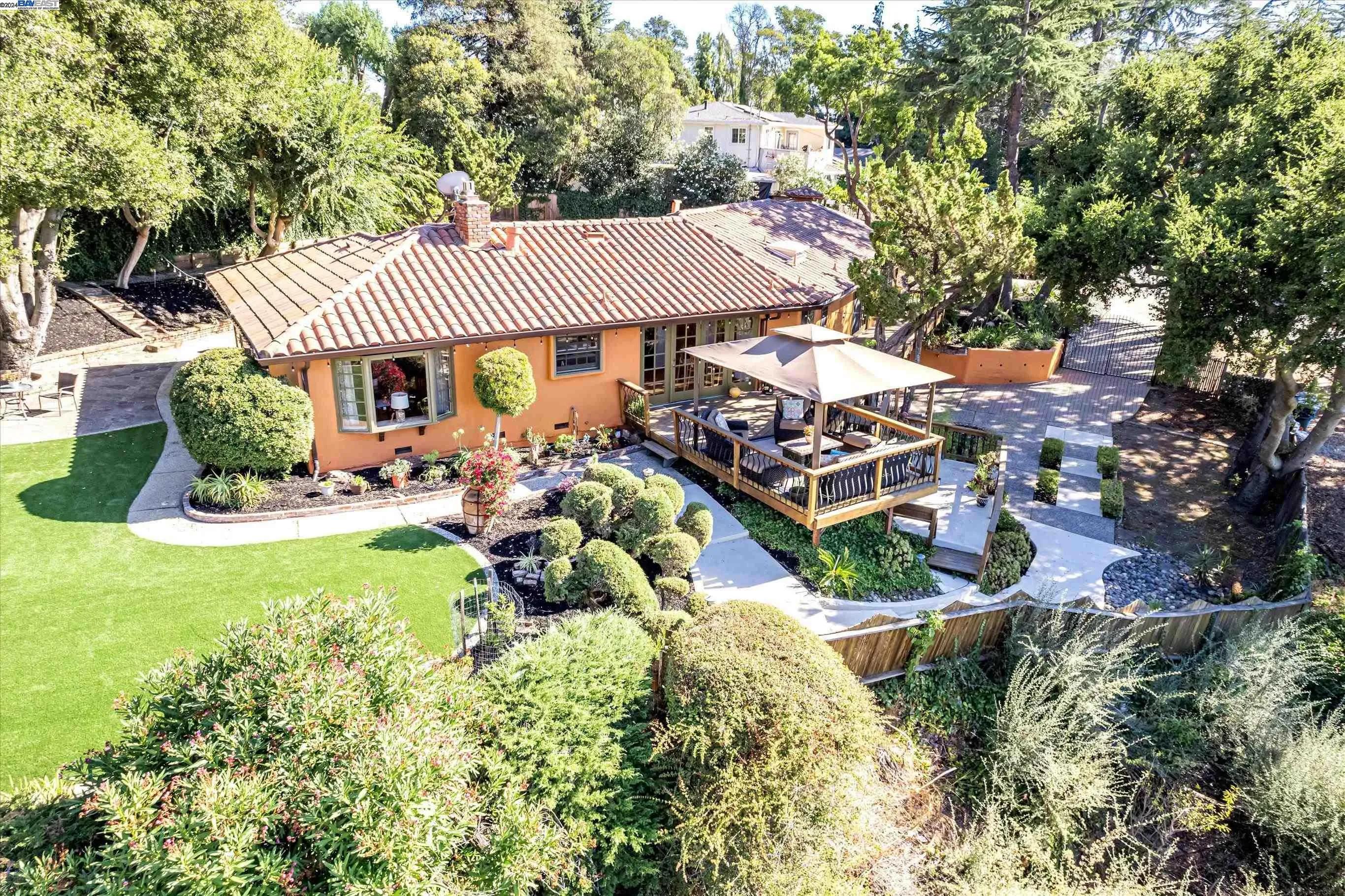
16201 Highland Dr
San Jose, CA 95127
$2,005,000
Sold Price
- 4 Beds
- 3 Bathrooms
- 2,529 sq ft
Local Information
About this home
Charming "Spanish villa" with 4-bedrooms, 3-bathrooms in beautiful Alum Rock Terrace, perched above San Jose that will become your quiet, compound-like refuge, Relax & enjoy expansive views of the South Bay & Alum Rock Park from the home's large front deck, side yard, & from much of the interior, An almost 15,000 sqft lot with a much roomier feel due to the approximate 3-4,000 sqft of adjacent county property, The home consists of 2 floors, 1st floor ~2,076 sqft of living area with master suite - jetted spa tub. shower stall, & walk-in closet, 2 additional bedrooms, updated guest bathroom with massive, tiled 2 person walk-in shower, living & dining rooms, kitchen, & laundry room, beautiful hardwood floors throughout much of the 1st floor, Lower level ~692 square feet of living area which includes ~239 sqft converted 1 car garage - could function as a potential in-law unit, with 1 bedroom, large family room & bathroom, The property's spacious front, side yards include an amazing rear patio with a beautiful fire pit for entertaining, a large artificial grass turf lawn, many well manicured trees & shrubs, & cozy front deck for lounging while taking in the views. Lots of room for parking or storage of an RV/boat with 2 driveways; upper to garage & lower through gate into lower yard.
Home Highlights
Single Family
None
14810 sq ft
2 Garage(s)
No Info
Home Details for 16201, Highland Dr
Interior Features
Interior Features
- Interior Home Features: Family Room, Breakfast Bar, Breakfast Nook, Counter - Solid Surface, Eat-in Kitchen, Pantry, Updated Kitchen
- Flooring: Hardwood, Tile, Carpet
- Number of Fireplace: 1
- Fireplace: Gas, Living Room, Raised Hearth, Stone
- Kitchen: Breakfast Bar, Breakfast Nook, Counter - Solid Surface, Dishwasher, Eat In Kitchen, Garbage Disposal, Gas Range/Cooktop, Microwave, Oven Built-in, Pantry, Refrigerator, Trash Compactor, Updated Kitchen
- Laundry: Dryer, Laundry Room, Washer
Beds & Baths
- Number of Bathrooms: 3
- Number of Bedrooms: 4
- Rooms Total: 8
Heating & Cooling
- Heating: Forced Air
- Cooling: Ceiling Fan(s), Central Air
Appliances & Utilities
- Appliances: Dishwasher, Disposal, Gas Range, Microwave, Oven, Refrigerator, Trash Compactor, Dryer, Washer
- Electric: No Solar
Exterior Features
Exterior Home Features
- Exterior Details: Backyard, Back Yard, Front Yard, Side Yard, Sprinklers Automatic, Entry Gate, Landscape Back, Landscape Front, Low Maintenance, Private Entrance
- Roof: Tile
- Construction Materials: Wood Siding, Siding - Stucco
- Window: Bay Window(s)
Parking & Garage
- Parking: Detached, Off Street, RV/Boat Parking, Garage Faces Front, On Street, Uncovered Park Spaces 2+
- Garage: Has Garage
- Number of Garages: 2
Pool & Views
- Pool: None
- Private Pool: No Private Pool
- Views: Bay, Canyon, Hills, City
Water & Sewer
- Water Source: Public
- Sewer: Public Sewer
Property Information
Property Information
- Parcel Number: 61203006
- Condition: Existing
- Levels: Two Story
- Lot Size (sq ft): 14,720
Property Type & Style
- Type: Residential
- Subtype: Detached
- Architectural Style: Spanish
Year Built
- Year: 1954
Location
- Directions: Alum Rock Ave to Brundage Way, left on Highland Dr
Listing Attribution
- Agent Name: Joseph Mendes
- Brokerage: Joseph A. Mendes, Broker
- Contact: 925-963-2366
Bay East ©2024 CCAR ©2024. bridgeMLS ©2024. Information Deemed Reliable But Not Guaranteed. This information is being provided by the Bay East MLS, or CCAR MLS, or bridgeMLS. The listings presented here may or may not be listed by the Broker/Agent operating this website. This information is intended for the personal use of consumers and may not be used for any purpose other than to identify prospective properties consumers may be interested in purchasing. Data last updated at 1/21/2025, 2:44:15 PM PDT.

