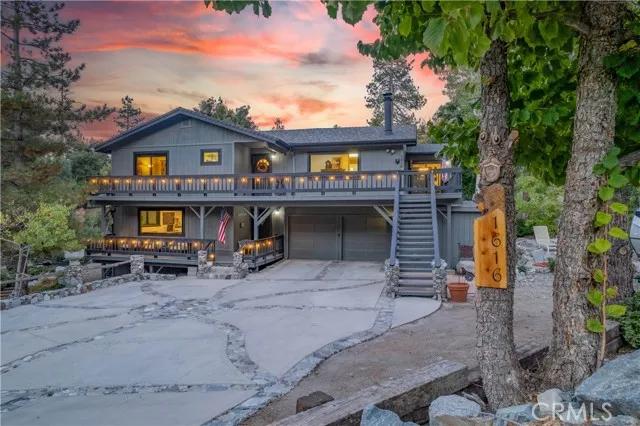
1616 Zion Way
Pine Mtn Club, CA 93222
$No data
Sold Price
- 4 Beds
- 3 Bathrooms
- 2,284 sq ft
Local Information
About this home
Welcome to your new home in the mountains! This home is an entertainers dream or for a family with room to spread out and enjoy. It is located on a quiet street in one of the most sought-after neighborhoods in Pine Mountain Club. It sits on a large private lot with RV parking and a cement driveway accented with stone and it has enough room for six cars. This home has so much to offer and has a designer feel with warmth and charm. It is great for entertaining on the two large decks on the upper level and a cozy front deck on the lower level. Newly installed waterproof, scratch proof designer flooring! The windows are top of the line and less than a year old with a 25-year transferable warranty (permitted), new roof this year (permitted), partial house generator runs off gasoline, central cooling and heating, green space on one side, and no neighbors behind you, plus so much more! You will notice how light and bright it is with wonderful views of trees and mountains from every window. You will enter on the second floor where you will find one of the two living spaces. The kitchen is modern with high end appliances, including a trash compactor and stone countertops. The large dining area has character and can fit a large group of people, plus an island that also has seating. For you
Home Highlights
Single Family
$1961/Annually
12743 sq ft
2 Garage(s)
No Info
Home Details for 1616, Zion Way
Interior Features
Interior Features
- Interior Home Features: Bonus/Plus Room, Family Room, In-Law Floorplan, Kitchen/Family Combo, Storage, Utility Room, Workshop, Breakfast Bar, Stone Counters, Kitchen Island, Energy Star Windows Doors
- Flooring: Laminate, Carpet
- Fireplace: Living Room, Wood Burning
- Kitchen: Breakfast Bar, Counter - Stone, Dishwasher, Double Oven, Garbage Disposal, Island, Microwave, Oven Built-in, Range/Oven Free Standing, Refrigerator, Self-Cleaning Oven, Trash Compactor, Other
- Laundry: 220 Volt Outlet, Dryer, Washer, Other, Inside, Upper Level
Beds & Baths
- Number of Bathrooms: 3
- Number of Bedrooms: 4
Heating & Cooling
- Heating: Forced Air, Propane, Wood Stove, Central
- Cooling: Ceiling Fan(s), Central Air
Appliances & Utilities
- Appliances: Dishwasher, Double Oven, Disposal, Microwave, Oven, Free-Standing Range, Refrigerator, Self Cleaning Oven, Trash Compactor, Water Filter System, Water Softener, ENERGY STAR Qualified Appliances
- Utilities: Other Water/Sewer
Exterior Features
Exterior Home Features
- Exterior Details: Lighting, Front Yard, Other
- Roof: Cement, Shingle
- Construction Materials: Wood Siding
- Window: Double Pane Windows, Screens
- Foundation: Slab
Parking & Garage
- Parking: Attached, Int Access From Garage, Workshop in Garage, Other, Golf Cart Garage, Garage Faces Front, Private, RV Access
- Garage: Has Garage
- Number of Garages: 2
Pool & Views
- Pool: Gunite, In Ground, Lap, Spa, Fenced
- Private Pool: No Private Pool
- Views: Mountain(s), Other
Water & Sewer
- Water Source: Public
Property Information
Property Information
- Parcel Number: 31650219007
- Levels: Two Story
- Lot Size (sq ft): 12,743
Property Type & Style
- Type: Residential
- Subtype: Detached
- Architectural Style: Traditional
Year Built
- Year: 1987
Location
- Directions: 5 Freeway, off at Exit 205, Go West to Mil Potrero
Listing Attribution
- Agent Name: Patricia Visser
- Brokerage: Jennings Realty
Bay East ©2024 CCAR ©2024. bridgeMLS ©2024. Information Deemed Reliable But Not Guaranteed. This information is being provided by the Bay East MLS, or CCAR MLS, or bridgeMLS. The listings presented here may or may not be listed by the Broker/Agent operating this website. This information is intended for the personal use of consumers and may not be used for any purpose other than to identify prospective properties consumers may be interested in purchasing. Data last updated at 12/2/2024, 4:44:29 PM PDT.

