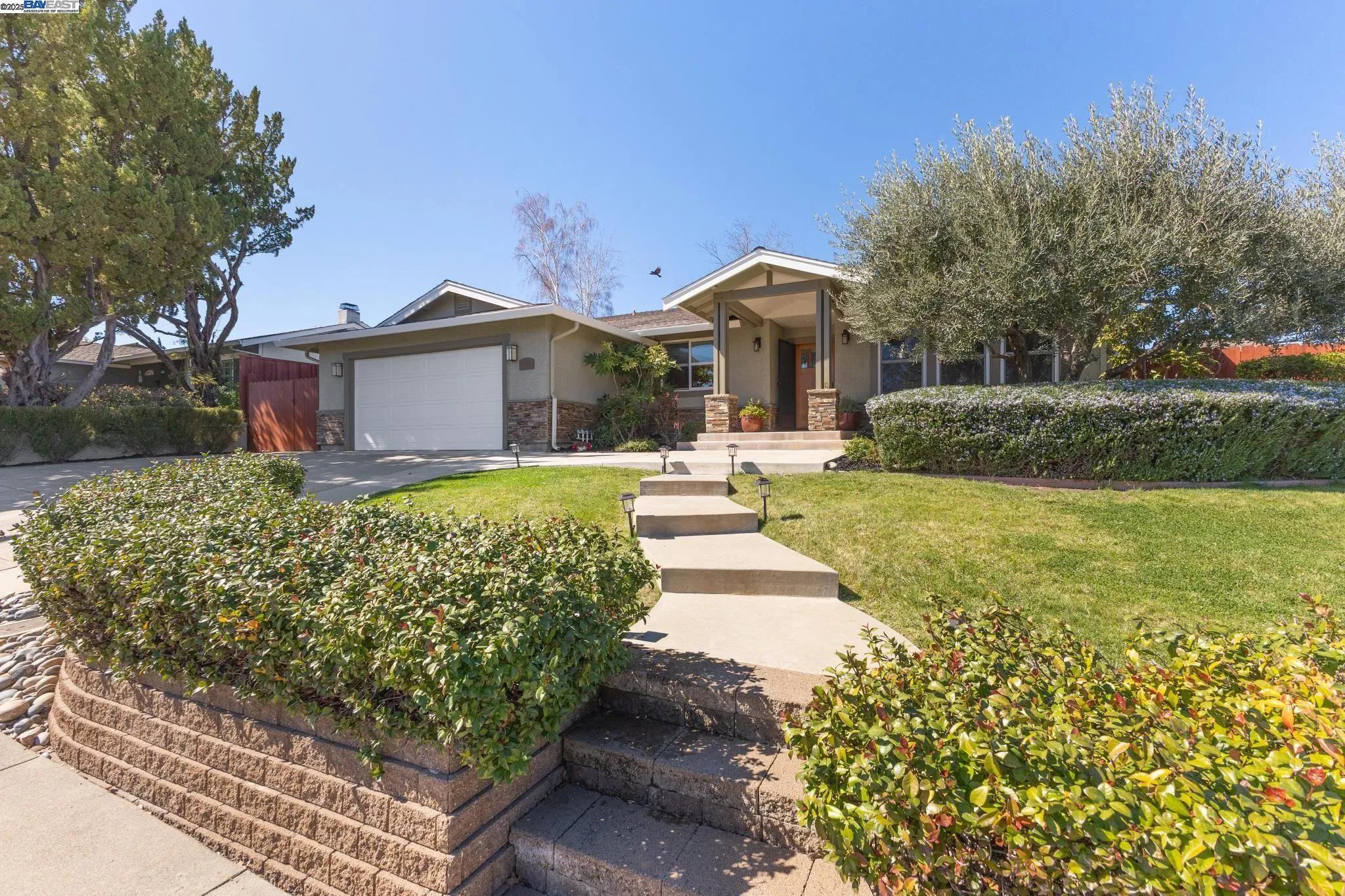
1597 Genoa St
Livermore, CA 94550
$1,380,000
Sold Price
- 3 Beds
- 2 Bathrooms
- 1,763 sq ft
Local Information
About this home
This is it! A fabulous east-facing home in South Livermore, featuring three bedrooms, two full bathrooms, and a two-car garage. With approximately 1,763 square feet of living space on a .18-acre lot, this home offers plenty of room to relax and entertain. The kitchen is complete with granite countertops and professional-grade stainless steel appliances, while the expansive family room boasts gleaming hardwood flooring extending from the kitchen and throughout the hallway. The secondary bedrooms are bright and airy, with large windows, custom window coverings, and designer-sculpted carpeting. The master suite includes a private tiled bathroom, a custom vanity, and a sliding glass door that opens to the rear yard. Located just steps from Livermore's highly sought-after Sunset Elementary School and just minutes from downtown Livermore and the San Francisco Premium Outlets, offering diverse entertainment, dining, wine tasting, and designer shopping. Welcome home!
Home Highlights
Single Family
None
7900 sq ft
2 Garage(s)
No Info
Home Details for 1597, Genoa St
Interior Features
Interior Features
- Interior Home Features: Family Room, Kitchen/Family Combo, Stone Counters, Eat-in Kitchen, Kitchen Island, Updated Kitchen
- Flooring: Hardwood, Carpet
- Number of Fireplace: 1
- Fireplace: Gas, Living Room
- Kitchen: Counter - Stone, Dishwasher, Eat In Kitchen, Garbage Disposal, Gas Range/Cooktop, Island, Microwave, Oven Built-in, Refrigerator, Updated Kitchen
- Laundry: Dryer, Laundry Room, Washer
Beds & Baths
- Number of Bathrooms: 2
- Number of Bedrooms: 3
- Rooms Total: 6
Heating & Cooling
- Heating: Forced Air
- Cooling: Central Air
Appliances & Utilities
- Appliances: Dishwasher, Disposal, Gas Range, Microwave, Oven, Refrigerator, Gas Water Heater
- Electric: Photovoltaics Third-Party Owned
Exterior Features
Exterior Home Features
- Exterior Details: Backyard, Back Yard, Front Yard, Side Yard, Sprinklers Automatic, Sprinklers Back, Sprinklers Front, Storage, Landscape Back, Landscape Front, Landscape Misc
- Roof: Composition Shingles
- Construction Materials: Composition Shingles
- Window: Double Pane Windows, Screens, Window Coverings
Parking & Garage
- Parking: Attached, Garage Door Opener
- Garage: Has Garage
- Number of Garages: 2
Pool & Views
- Pool: None
- Private Pool: No Private Pool
Water & Sewer
- Water Source: Public
- Sewer: Public Sewer
Property Information
Property Information
- Parcel Number: 9714726
- Condition: Existing
- Levels: One Story
- Lot Size (sq ft): 7,900
Property Type & Style
- Type: Residential
- Subtype: Detached
- Architectural Style: Craftsman
Year Built
- Year: 1972
Location
- Directions: Concannon>Heidelberg>Frankfurt>Warsaw>Genoa
Listing Attribution
- Agent Name: Robert Francis
- Brokerage: Compass
- Contact: 925-623-6915
Bay East ©2024 CCAR ©2024. bridgeMLS ©2024. Information Deemed Reliable But Not Guaranteed. This information is being provided by the Bay East MLS, or CCAR MLS, or bridgeMLS. The listings presented here may or may not be listed by the Broker/Agent operating this website. This information is intended for the personal use of consumers and may not be used for any purpose other than to identify prospective properties consumers may be interested in purchasing. Data last updated at 5/14/2025, 3:09:53 AM PDT.