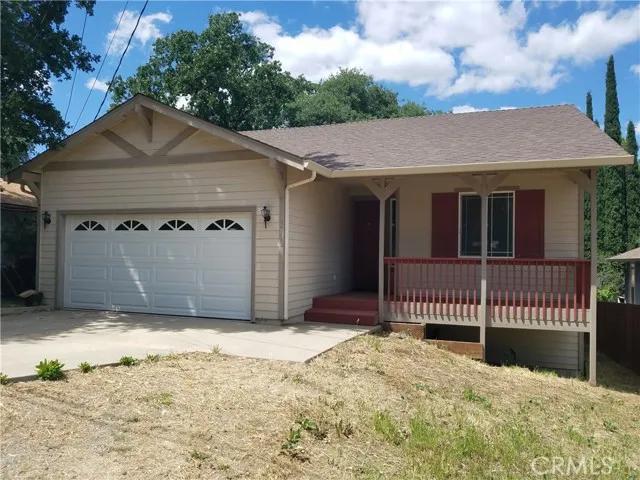
15962 44th Avenue
Clearlake, CA 95422
$255,000
Sold Price
- 3 Beds
- 2 Bathrooms
- 1,264 sq ft
Local Information
About this home
Welcome to this freshly painted, turnkey 3-bedroom, 2-bath home at 15962 44th Ave in Clearlake, perfect as a starter or second home! The primary suite offers a walk-in closet and private access to an expansive deck. The open-concept kitchen features granite countertops, abundant cabinetry, a pantry, and a breakfast bar overlooking the living room, which also leads to the expansive deck—ideal for entertaining. The home boasts laminate flooring throughout, a covered front porch, an attached double car garage, and a large fenced backyard. With tons of storage under the house and its close proximity to downtown Clearlake's shopping, banking, parks, movie theater, and lake, this move-in ready gem won’t last long!
Home Highlights
Single Family
None
4792 sq ft
2 Garage(s)
No Info
Home Details for 15962, 44th Avenue
Interior Features
Interior Features
- Interior Home Features: Kitchen/Family Combo, Breakfast Bar, Stone Counters, Pantry, Updated Kitchen
- Flooring: Laminate
- Fireplace: None
- Kitchen: Breakfast Bar, Counter - Stone, Dishwasher, Microwave, Pantry, Refrigerator, Updated Kitchen, Other
- Laundry: In Garage
Beds & Baths
- Number of Bathrooms: 2
- Number of Bedrooms: 3
Heating & Cooling
- Heating: Heat Pump, Central
- Cooling: Ceiling Fan(s), Central Air, Heat Pump
Appliances & Utilities
- Appliances: Dishwasher, Microwave, Refrigerator
- Utilities: Sewer Connected, Cable Available
Exterior Features
Exterior Home Features
- Exterior Details: Backyard, Back Yard
- Roof: Composition
- Construction Materials: Wood Siding
- Foundation: Concrete Perimeter
Parking & Garage
- Parking: Attached, Int Access From Garage, Other
- Garage: Has Garage
- Number of Garages: 2
Pool & Views
- Pool: None
- Private Pool: No Private Pool
- Views: Hills, Other
Water & Sewer
- Water Source: Public
- Sewer: Public Sewer
Property Information
Property Information
- Parcel Number: 041115370000
- Levels: One Story
- Lot Size (sq ft): 4,792
Property Type & Style
- Type: Residential
- Subtype: Detached
- Architectural Style: Ranch
Year Built
- Year: 2014
Location
- Directions: 40th to Phillips to 44th
Listing Attribution
- Agent Name: Susan Joyner
- Brokerage: Susan Joyner, Broker
- Contact: 707-349-4571
Bay East ©2024 CCAR ©2024. bridgeMLS ©2024. Information Deemed Reliable But Not Guaranteed. This information is being provided by the Bay East MLS, or CCAR MLS, or bridgeMLS. The listings presented here may or may not be listed by the Broker/Agent operating this website. This information is intended for the personal use of consumers and may not be used for any purpose other than to identify prospective properties consumers may be interested in purchasing. Data last updated at 12/10/2024, 4:10:57 AM PDT.

