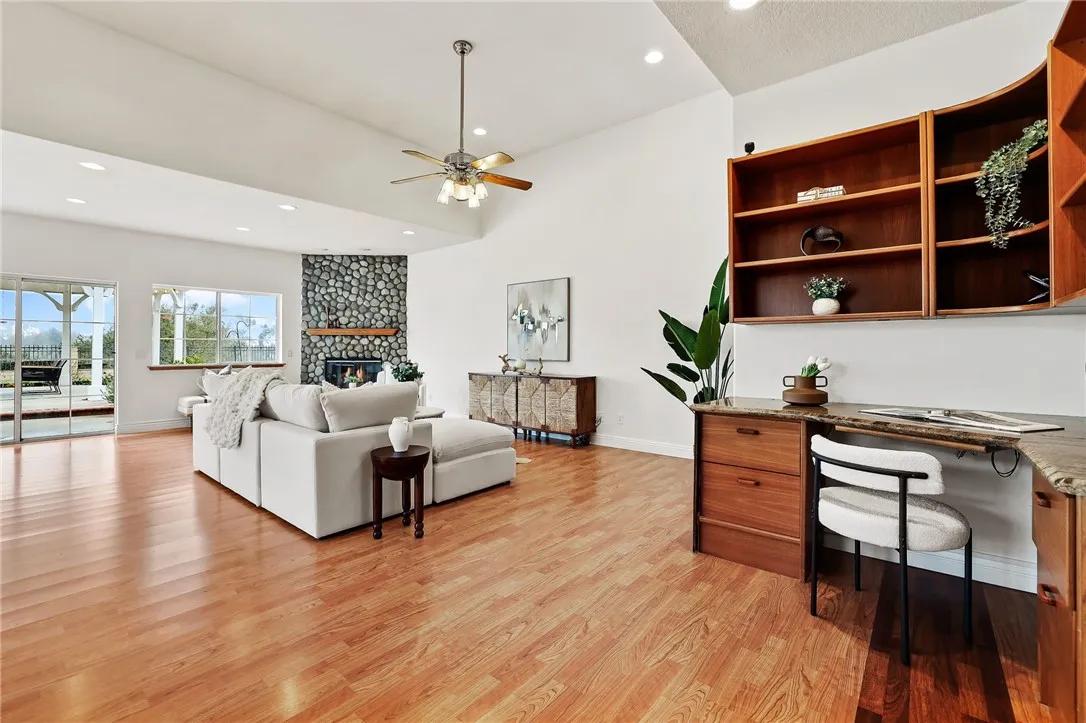
15931 Promontory Road
Chino Hills, CA 91709
$1,520,000
Sold Price
- 4 Beds
- 2.5 Bathrooms
- 3,179 sq ft
Local Information
About this home
Welcome to 15931 Promontory Rd, an exceptional residence in the highly sought-after Carriage Hills community of Chino Hills. This expansive 3,179 square foot home is situated on a sprawling 21,168 sq. ft. homesite, offering stunning views and an idyllic outdoor space. The beautifully landscaped backyard features a large, well-maintained yard, an abundance of patio, a charming gazebo and unobstructed mountain and hillside views that stretch as far as the eye can see—creating the perfect setting for both serene relaxation and lively outdoor gatherings. Step inside and be greeted by a freshly painted interior, where vaulted ceilings and an open, airy layout create a warm, inviting atmosphere. The kitchen is a standout with a double oven, ample cabinetry, bar seating, recessed lighting and freshly painted white cabinets, making it an ideal space for both everyday living and entertaining. The main-level primary bedroom serves as a peaceful retreat with vaulted ceilings, an abundance of natural light, and a sliding door that leads directly to the backyard oasis. This spacious room is complemented by two mirrored-door closets—one a walk-in—and a spa-like primary bathroom featuring a double vanity, a separate soaking tub, and a large, luxurious shower. Upstairs, you'll find three g
Home Highlights
Single Family
$160/Monthly
21170 sq ft
3 Garage(s)
No Info
Home Details for 15931, Promontory Road
Interior Features
Interior Features
- Interior Home Features: Den, Family Room, Kitchen/Family Combo, Office, Storage, Breakfast Bar, Breakfast Nook, Stone Counters, Pantry
- Flooring: Laminate, Tile, Carpet
- Fireplace: Family Room
- Kitchen: Breakfast Bar, Breakfast Nook, Counter - Stone, Dishwasher, Double Oven, Garbage Disposal, Gas Range/Cooktop, Pantry, Range/Oven Built-in, Other
- Laundry: Gas Dryer Hookup, Laundry Room, Other, Inside
Beds & Baths
- Number of Bathrooms: 2.5
- Number of Bedrooms: 4
Heating & Cooling
- Heating: Central
- Cooling: Ceiling Fan(s), Central Air
Appliances & Utilities
- Appliances: Dishwasher, Double Oven, Disposal, Gas Range, Range
Exterior Features
Exterior Home Features
- Exterior Details: Lighting, Backyard, Back Yard, Front Yard, Other
Parking & Garage
- Parking: Attached, Int Access From Garage, Other, Garage Faces Front, Unassigned
- Garage: Has Garage
- Number of Garages: 3
Pool & Views
- Pool: None
- Private Pool: No Private Pool
- Views: Hills, Mountain(s), Trees/Woods, Other
Water & Sewer
- Water Source: Public
- Sewer: Public Sewer
Property Information
Property Information
- Parcel Number: 1031081150000
- Levels: Two Story
- Lot Size (sq ft): 21,168
Property Type & Style
- Type: Residential
- Subtype: Detached
Year Built
- Year: 1989
Location
- Directions: Cross Streets: Carbon Canyon Exb & Promontory Rd.
Listing Attribution
- Agent Name: Cesi Pagano
- Brokerage: Keller Williams Realty
Bay East ©2024 CCAR ©2024. bridgeMLS ©2024. Information Deemed Reliable But Not Guaranteed. This information is being provided by the Bay East MLS, or CCAR MLS, or bridgeMLS. The listings presented here may or may not be listed by the Broker/Agent operating this website. This information is intended for the personal use of consumers and may not be used for any purpose other than to identify prospective properties consumers may be interested in purchasing. Data last updated at 5/13/2025, 10:25:18 AM PDT.

