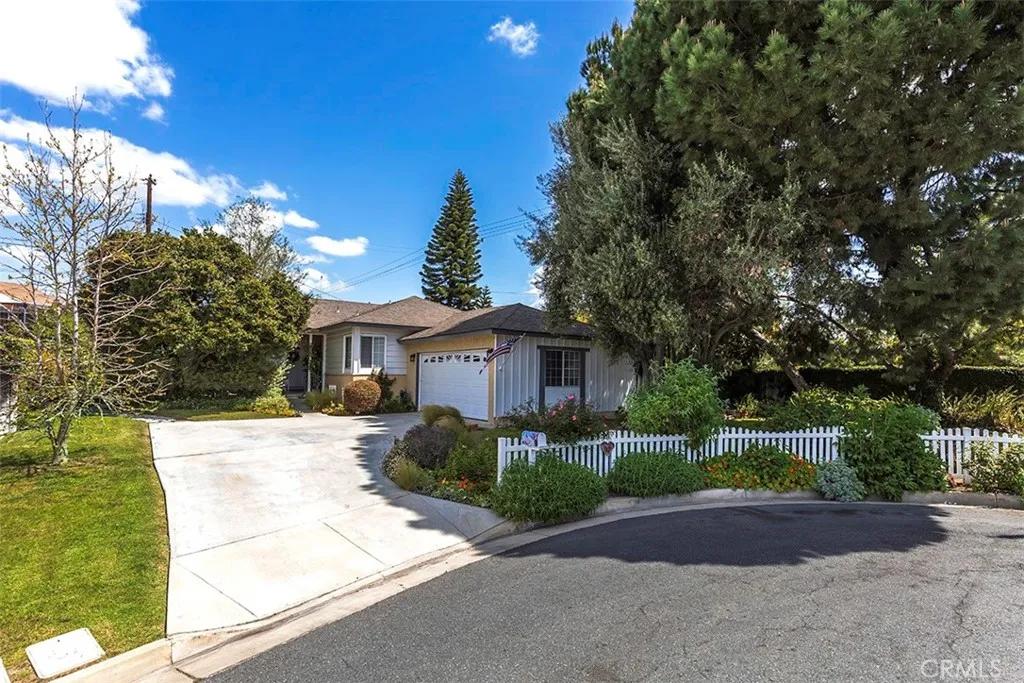
15729 Orsa Drive
La Mirada, CA 90638
$830,000
Sold Price
- 3 Beds
- 2 Bathrooms
- 1,292 sq ft
Local Information
About this home
Tucked away in a quiet La Mirada cul-de-sac, this charming home blends comfort, character, and tranquility. From the moment you step inside, you'll appreciate the warmth of original hardwood floors that flow throughout the home. The inviting living room features a classic stone fireplace and offers views of both the secluded backyard and a peaceful koi pond out the front window. The space opens effortlessly into the dining area, perfect for entertaining or cozy family dinners. The galley-style kitchen is filled with charm, showcasing oak wood cabinetry, tile countertops, and a sunny breakfast nook ideal for morning coffee. Adjacent to the kitchen, the utility room includes a washer and dryer along with a newly installed water heater for added convenience. The master suite features two closets, a bright corner window with plantation shutters, and an en-suite bathroom complete with a new vanity. Two additional bedrooms offer generous space and share a beautifully updated Jack and Jill bathroom with a modern stall shower. Step outside to discover a backyard oasis—lush and private, with a large patio area for gatherings, mature fruit trees, and a professionally designed garden centered around a large shade tree. Located in a peaceful and private cul-de-sac, this home offers the per
Home Highlights
Single Family
None
6632 sq ft
2 Garage(s)
No Info
Home Details for 15729, Orsa Drive
Interior Features
Interior Features
- Interior Home Features: Breakfast Nook
- Flooring: Tile, Wood
- Fireplace: Living Room
- Kitchen: Breakfast Nook, Range/Oven Free Standing
- Laundry: Laundry Room
Beds & Baths
- Number of Bathrooms: 2
- Number of Bedrooms: 3
Heating & Cooling
- Heating: Forced Air
- Cooling: Ceiling Fan(s), None
Appliances & Utilities
- Appliances: Free-Standing Range
Exterior Features
Exterior Home Features
- Exterior Details: Other
- Roof: Composition
- Construction Materials: Stucco
- Foundation: Raised
Parking & Garage
- Parking: Attached, Other
- Garage: Has Garage
- Number of Garages: 2
Pool & Views
- Pool: None
- Private Pool: No Private Pool
- Views: None
- Waterfront: Pond
Water & Sewer
- Water Source: Public
- Sewer: Public Sewer
Property Information
Property Information
- Parcel Number: 8065028001
- Levels: One Story
- Lot Size (sq ft): 6,632
Property Type & Style
- Type: Residential
- Subtype: Detached
- Architectural Style: Ranch
Year Built
- Year: 1955
Location
- Directions: West of Santa Gertrudes, North of Rosecrans
Listing Attribution
- Agent Name: Frank Jesolva
- Brokerage: Westworld Realty Inc.
Bay East ©2024 CCAR ©2024. bridgeMLS ©2024. Information Deemed Reliable But Not Guaranteed. This information is being provided by the Bay East MLS, or CCAR MLS, or bridgeMLS. The listings presented here may or may not be listed by the Broker/Agent operating this website. This information is intended for the personal use of consumers and may not be used for any purpose other than to identify prospective properties consumers may be interested in purchasing. Data last updated at 5/23/2025, 9:22:44 AM PDT.

