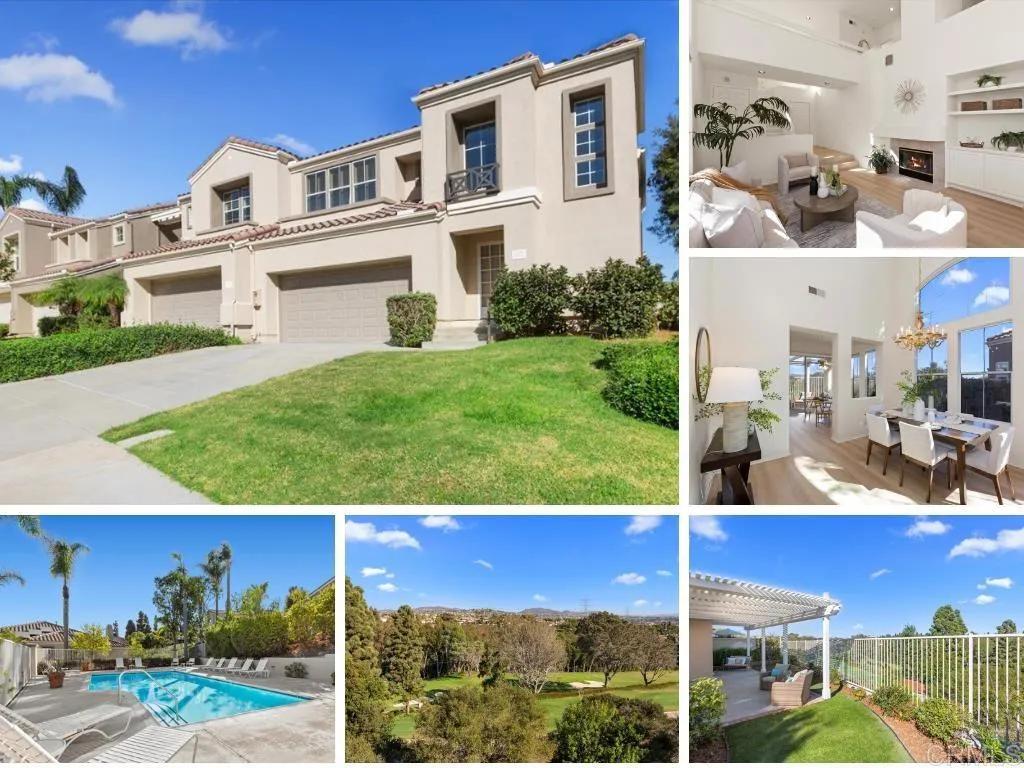
1572 Cormorant Drive
Carlsbad, CA 92011
$No data
Sold Price
- 3 Beds
- 2.5 Bathrooms
- 2,197 sq ft
Local Information
About this home
EXCEPTIONAL AVIARA TOWNHOME: LARGE PRIVATE YARD, VIEWS, DESIRABLE FLOOR PLAN WITH FIRST FLOOR PRIMARY BEDROOM AND END UNIT! Stunning view townhome in desirable gated Aldea of Aviara, overlooking the Arnold Palmer designed Aviara golf course. Rarely available largest floor plan of 2,197sqft, this end unit offers 3 bedrooms plus loft/bonus room (optional 4th bedroom) and 2.5 bath with cathedral ceilings, new flooring downstairs, ample storage and closets, laundry room, 2 car garage and a bright open concept floor plan. Spacious main floor primary bedroom with sliding doors to the private backyard and large ensuite bathroom with dual vanity, soaking tub and walk-in closet. Enjoy resort-style living and gorgeous views from the upstairs balcony and backyard, and a private outdoor space offering pergola, grass side yard and lush landscaping. This prestigious tranquil community offers sparkling pool, hot tub, security gate and greenspace areas with close proximity to all the coastal Carlsbad offerings: beaches, top restaurants, shopping, Park Hyatt hotel, Batiquitos Lagoon, freeways and just a short distance to award winning Aviara Elementary and Middle schools. High school assigned choices are Sage Creek High or Carlsbad High. Don’t miss the opportunity to call this special property
Home Highlights
Townhouse
$660/Monthly
No Info
2 Garage(s)
No Info
Home Details for 1572, Cormorant Drive
Interior Features
Interior Features
- Interior Home Features: Kitchen/Family Combo, Breakfast Nook, Kitchen Island
- Flooring: Laminate, Carpet, See Remarks
- Fireplace: Living Room
- Kitchen: Breakfast Nook, Dishwasher, Garbage Disposal, Island, Microwave
- Laundry: Dryer, Gas Dryer Hookup, In Garage, Electric
Beds & Baths
- Number of Bathrooms: 2.5
- Number of Bedrooms: 3
Heating & Cooling
- Heating: Forced Air, Natural Gas, Fireplace(s)
- Cooling: Ceiling Fan(s), Central Air, See Remarks
Appliances & Utilities
- Appliances: Dishwasher, Disposal, Microwave, Gas Water Heater
- Utilities: Cable Available, Natural Gas Available
Exterior Features
Exterior Home Features
- Exterior Details: Other
- Roof: Tile, Cement
- Construction Materials: Stucco, Wood Siding, Other, Concrete
- Foundation: Concrete Perimeter
Parking & Garage
- Parking: Attached, Other
- Garage: Has Garage
- Number of Garages: 2
Pool & Views
- Pool: Gas Heat, Spa
- Private Pool: No Private Pool
- Views: Other
Property Information
Property Information
- Parcel Number: 2156500207
- Levels: Two Story
- Lot Size (sq ft): No Info
Property Type & Style
- Type: Residential
- Subtype: Townhouse
Year Built
- Year: 1994
Location
- Directions: [Cross Street(s)]: Poinsettia
Listing Attribution
- Agent Name: Nicolas Jonville
- Brokerage: Keller Williams Realty
- Contact: 760-471-5098
Bay East ©2024 CCAR ©2024. bridgeMLS ©2024. Information Deemed Reliable But Not Guaranteed. This information is being provided by the Bay East MLS, or CCAR MLS, or bridgeMLS. The listings presented here may or may not be listed by the Broker/Agent operating this website. This information is intended for the personal use of consumers and may not be used for any purpose other than to identify prospective properties consumers may be interested in purchasing. Data last updated at 12/13/2024, 11:09:35 AM PDT.

