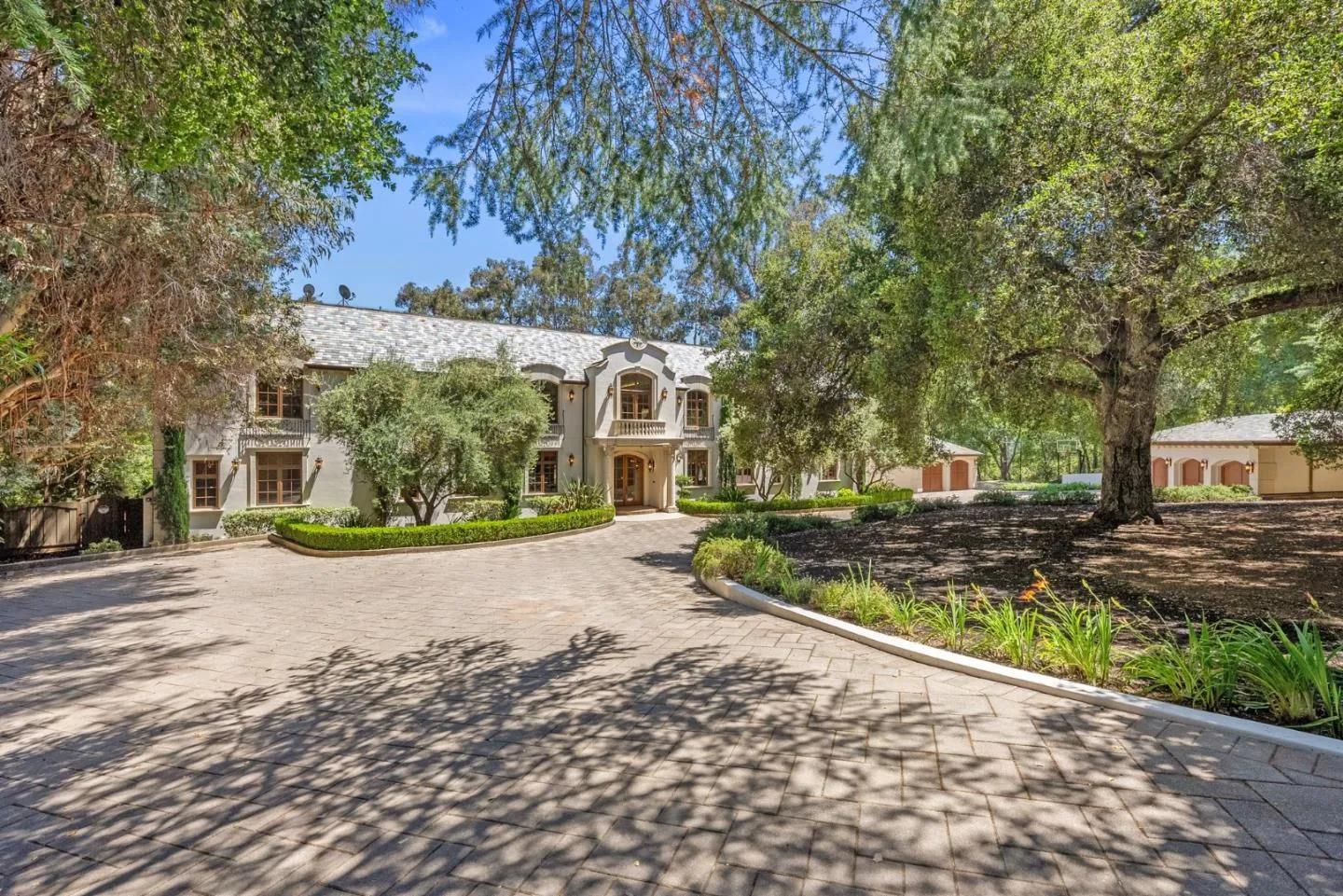
15670 Glen Una Drive
Los Gatos, CA 95030
$10,200,000
Sold Price
- 6 Beds
- 8 Bathrooms
- 10,385 sq ft
Local Information
About this home
Nestled in the coveted Glen Una Ranch, this spectacular 2.75-acre estate embodies elegance and luxury in one of the most prestigious estate neighborhoods in Silicon Valley. This beautifully designed custom French Chateau estate boasts exceptional architecture with a dramatic foyer with soaring ceilings and an open floor plan design. Spanning over 10,385 sf, encompassing 6 bedrooms and 9 bathrooms [7 full /2 partial], including a luxurious primary suite featuring a fireplace and breathtaking views, open formal dining room, impressive library/office, theater room, and a lounge with a wet bar and substantial wine room. Fabulous gourmet kitchen, opening to an informal dining area and an extraordinary family great room. The outdoor amenities include a stunning infinity-edge pool, two spas, an outdoor kitchen, sprawling level lawns, and al fresco dining, all surrounded by lush manicured grounds and a serene eucalyptus grove, providing a private and peaceful setting. Six-car garage plus ample parking for guests. Located near the vibrant downtown areas of Los Gatos and Saratoga, easy access to fine and casual dining, boutique shops, parks, and hiking trails. This masterfully crafted estate presents an unrivaled opportunity to acquire a property of matchless location, size, and character.
Home Highlights
Single Family
None
3 sq ft
6 Garage(s)
No Info
Home Details for 15670, Glen Una Drive
Interior Features
Interior Features
- Interior Home Features: Formal Dining Room, Storage, Utility Room, Eat-in Kitchen, Kitchen Island, Pantry, Smart Thermostat
- Flooring: Stone
- Number of Fireplace: 3
- Fireplace: Family Room, Gas, Gas Starter
- Kitchen: Dishwasher, Double Oven, Eat In Kitchen, Garbage Disposal, Island, Microwave, Oven Built-in, Pantry, Trash Compactor
Beds & Baths
- Number of Bathrooms: 8
- Number of Bedrooms: 6
Heating & Cooling
- Heating: Forced Air, Zoned
Appliances & Utilities
- Appliances: Dishwasher, Double Oven, Disposal, Microwave, Oven, Trash Compactor
Exterior Features
Exterior Home Features
- Exterior Details: Back Yard
- Roof: Slate, Tar/Gravel
- Window: Double Pane Windows
Parking & Garage
- Parking: Attached, Off Street, Parking Lot
- Garage: Has Garage
- Number of Garages: 6
Pool & Views
- Private Pool: Has Private Pool
- Views: Hills, Mountain(s)
Water & Sewer
- Water Source: Public
- Sewer: Public Sewer
Property Information
Property Information
- Parcel Number: 51026025
- Levels: Two Story
- Lot Size (sq ft): 119,790
Property Type & Style
- Type: Residential
- Subtype: Detached
- Architectural Style: Custom
Year Built
- Year: 2008
Listing Attribution
- Agent Name: David Welton
- Brokerage: Compass
- Contact: 408-234-1826
Bay East ©2024 CCAR ©2024. bridgeMLS ©2024. Information Deemed Reliable But Not Guaranteed. This information is being provided by the Bay East MLS, or CCAR MLS, or bridgeMLS. The listings presented here may or may not be listed by the Broker/Agent operating this website. This information is intended for the personal use of consumers and may not be used for any purpose other than to identify prospective properties consumers may be interested in purchasing. Data last updated at 1/15/2025, 2:04:54 AM PDT.

