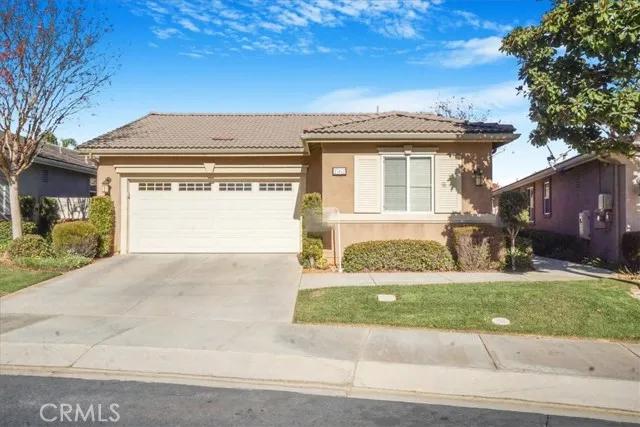
1562 Tabor Creek
Beaumont, CA 92223
$432,000
Sold Price
- 2 Beds
- 2 Bathrooms
- 1,794 sq ft
Local Information
About this home
Welcome to the Four Seasons 55+ community in Beaumont. This must see single-story 2 bedroom, 2 bath home. Spacious floor plan and close to club house with walking trail across the street. Light & bright kitchen with granite counter tops, faux stain glass window at sink and butler's pantry to dining room with upgraded chandelier. Family room adjacent to kitchen with french door to back yard. Enjoy the peace and serenity of this back yard with lemon and apple trees, lots of concrete and upgraded alumawood patio cover & ceiling fan. Large primary suite with walk-in closet, large shower, separate water closet and 2 sinks. Tile flooring throughout with carpet in the bedrooms. Close to shopping, medical facilities, freeway access, but guard gated for privacy and security. Come and visit this lovely home today.
Home Highlights
Single Family
$366/Monthly
6098 sq ft
2 Garage(s)
No Info
Home Details for 1562, Tabor Creek
Interior Features
Interior Features
- Interior Home Features: Stone Counters, Pantry
- Flooring: Tile, Carpet
- Fireplace: None
- Kitchen: Counter - Stone, Pantry
- Laundry: Gas Dryer Hookup, Laundry Room, Other, Inside
Beds & Baths
- Number of Bathrooms: 2
- Number of Bedrooms: 2
Heating & Cooling
- Heating: Central
- Cooling: Ceiling Fan(s), Central Air
Exterior Features
Exterior Home Features
- Exterior Details: Front Yard, Other
- Construction Materials: Stucco, Other
- Foundation: Slab
Parking & Garage
- Parking: Attached
- Garage: Has Garage
- Number of Garages: 2
Pool & Views
- Pool: Spa
- Private Pool: No Private Pool
- Views: None
Water & Sewer
- Water Source: Public
- Sewer: Public Sewer
Property Information
Property Information
- Parcel Number: 428180033
- Levels: One Story
- Lot Size (sq ft): 6,098
Property Type & Style
- Type: Residential
- Subtype: Detached
- Architectural Style: Mediterranean
Year Built
- Year: 2005
Location
- Directions: I-10 AT HIGHLAND SPRINGS TO POTRERO (RT) TO FOUR S
Listing Attribution
- Agent Name: GINA WISHARD
- Brokerage: KEYSTONE PROPERTIES
- Contact: 951-858-1235
Bay East ©2024 CCAR ©2024. bridgeMLS ©2024. Information Deemed Reliable But Not Guaranteed. This information is being provided by the Bay East MLS, or CCAR MLS, or bridgeMLS. The listings presented here may or may not be listed by the Broker/Agent operating this website. This information is intended for the personal use of consumers and may not be used for any purpose other than to identify prospective properties consumers may be interested in purchasing. Data last updated at 5/19/2025, 7:34:39 PM PDT.

