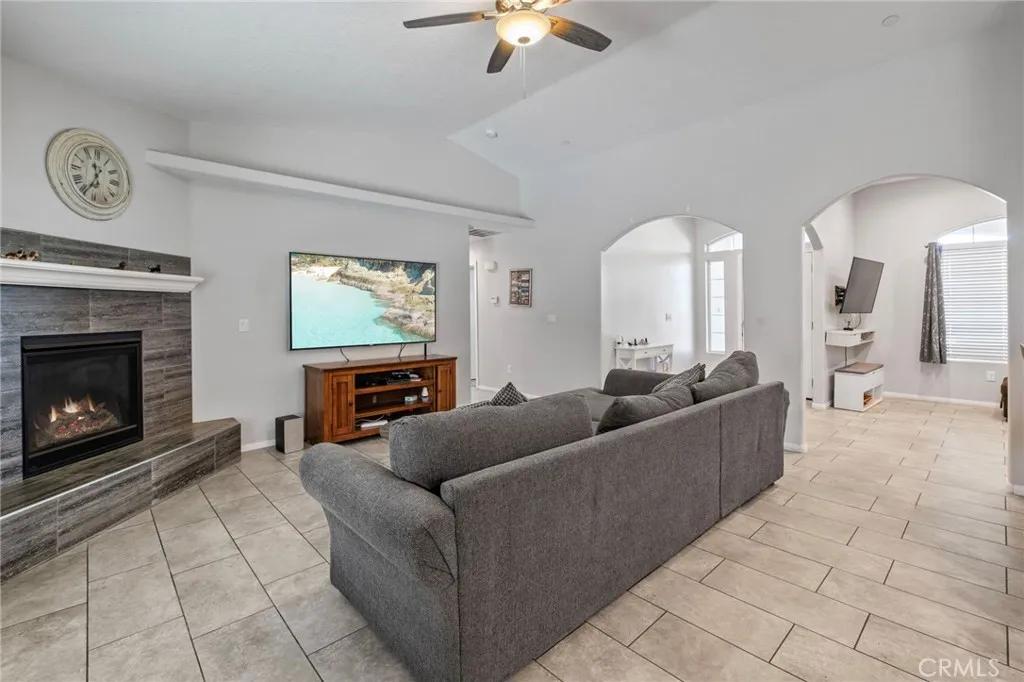
15617 Cactus Street
Hesperia, CA 92345
$No data
Sold Price
- 4 Beds
- 2.5 Bathrooms
- 2,085 sq ft
Local Information
About this home
Welcome to this beautifully designed 4-bedroom, 2.5-bathroom home that perfectly combines style and functionality. Featuring a spacious open floor plan, this residence is ideal for both entertaining and everyday living! Key Features: - Open Floor Plan - Beautiful Kitchen with granite countertops, stainless-steel appliances, an island for extra prep space, and a convenient breakfast bar - Separate Laundry Room which includes a built-in granite folding table and storage space for all the cleaning supplies. - Luxurious Master Suite with barn doors that lead to a spa-like ensuite with dual sinks, a relaxing tub, a separate shower, a private toilet and a spacious walk-in closet. - Three Additional Bedrooms: Ample space for family, guests, or a home office. Please note: the floor in one of the 3 bedrooms is in the process is being replaced to vinyl flooring by the seller. -Huge backyard features a half-court basketball hoop, an 8' x 24' storage shed, and a cement firepit with seating area. There is still plenty of space left to continue customizing the backyard to make it your own! - Cat Window Box: One of the bedrooms includes a cat window box, which can be included or removed to suit your preferences. - 3-Car Garage This home truly has it all! Don’t miss the opportunity to make it
Home Highlights
Single Family
None
1 sq ft
3 Garage(s)
No Info
Home Details for 15617, Cactus Street
Interior Features
Interior Features
- Interior Home Features: Kitchen/Family Combo, Breakfast Bar, Breakfast Nook, Stone Counters, Kitchen Island, Pantry
- Flooring: Vinyl, Carpet, See Remarks
- Fireplace: Living Room, Wood Burning
- Kitchen: Breakfast Bar, Breakfast Nook, Counter - Stone, Dishwasher, Gas Range/Cooktop, Island, Microwave, Pantry, Refrigerator, Other
- Laundry: Gas Dryer Hookup, Laundry Room, Other
Beds & Baths
- Number of Bathrooms: 2.5
- Number of Bedrooms: 4
Heating & Cooling
- Heating: Central
- Cooling: Central Air
Appliances & Utilities
- Appliances: Dishwasher, Gas Range, Microwave, Refrigerator
- Utilities: Other Water/Sewer, Natural Gas Connected
Exterior Features
Exterior Home Features
- Exterior Details: Other
- Roof: Shingle
- Construction Materials: Other
- Foundation: Other
Parking & Garage
- Parking: Attached, Int Access From Garage, RV Possible
- Garage: Has Garage
- Number of Garages: 3
Pool & Views
- Pool: None
- Private Pool: No Private Pool
- Views: None
Water & Sewer
- Water Source: Public
Property Information
Property Information
- Parcel Number: 0412083150000
- Levels: One Story
- Lot Size (sq ft): 43,560
Property Type & Style
- Type: Residential
- Subtype: Detached
- Architectural Style: Modern/High Tech
Year Built
- Year: 2021
Location
- Directions: Take I-15 N and exit Ranchero Rd in Hesperia. Turn
Listing Attribution
- Agent Name: LORENA GAMINO
- Brokerage: BERKSHIRE HATHAWAY HOMESERVICES CALIFORNIA PROPERTIES
Bay East ©2024 CCAR ©2024. bridgeMLS ©2024. Information Deemed Reliable But Not Guaranteed. This information is being provided by the Bay East MLS, or CCAR MLS, or bridgeMLS. The listings presented here may or may not be listed by the Broker/Agent operating this website. This information is intended for the personal use of consumers and may not be used for any purpose other than to identify prospective properties consumers may be interested in purchasing. Data last updated at 12/30/2024, 12:44:56 PM PDT.

