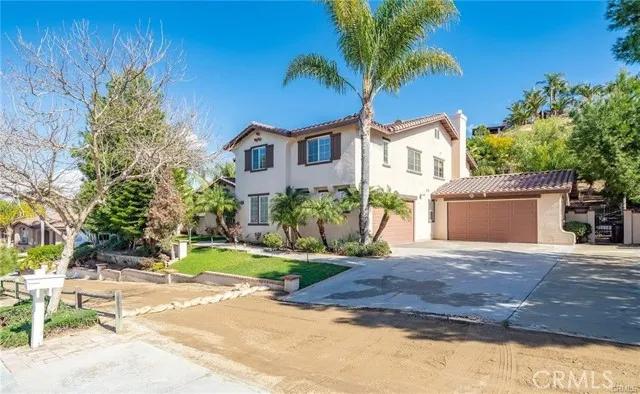
1553 Harness Lane
Norco, CA 92860
$1,050,000
Sold Price
- 4 Beds
- 3.5 Bathrooms
- 3,895 sq ft
Local Information
About this home
Lovely custom Norco Home. You will be greeted with soaring ceilings and tons of windows allowing lots of natural lighting throughout the house. This house present 3,895 Sq. Ft open living space. The front/main floor den can be an office or easily converted to the room w/ private bath. The living room with high volume ceiling and open floor concept is perfect for large families or social gatherings. Formal dining room w/ French doors opens out to the beautiful terraced backyards which is very spacious and an array of fabulous fruit trees and flowers. Observation deck at the top of the backyard has a gorgeous view of beautiful sunset. The Gourmet Kitchen offers a Large center Island perfect for family gatherings. It has almost new high-end appliances, tons of cabinets, walk in pantry, double oven, under cabinet lighting and opens to a Spacious Family room w/ cozy fireplace. The Grand Spiral staircase takes you to a Palatial Master Suite w/ quaint sitting area & Serene Fireplace. Master Bath has his and her sinks, vanity areas w/ walk in closets & a separate tub and shower. All upstart bedrooms are generous in size. Huge bonus room can be used a 5th bedroom. Zoned HVAC. Brand new Carpet stairs and upstairs. Solar panels for energy efficiency. Home sits on the horse trail side. Plent
Home Highlights
Single Family
None
27878 sq ft
4 Garage(s)
No Info
Home Details for 1553, Harness Lane
Interior Features
Interior Features
- Interior Home Features: Bonus/Plus Room, Den, Family Room, Kitchen/Family Combo, Breakfast Bar, Stone Counters, Kitchen Island, Pantry, Updated Kitchen
- Flooring: Tile, Wood
- Fireplace: Family Room
- Kitchen: Breakfast Bar, Counter - Stone, Dishwasher, Gas Range/Cooktop, Island, Microwave, Pantry, Range/Oven Built-in, Updated Kitchen, Other
- Laundry: 220 Volt Outlet, Laundry Room, Other
Beds & Baths
- Number of Bathrooms: 3.5
- Number of Bedrooms: 4
Heating & Cooling
- Heating: Central
- Cooling: Ceiling Fan(s), Central Air, Zoned
Appliances & Utilities
- Appliances: Dishwasher, Gas Range, Microwave, Range, Gas Water Heater
- Utilities: Sewer Connected, Cable Available, Natural Gas Connected
Exterior Features
Exterior Home Features
- Exterior Details: Backyard, Garden, Back Yard, Front Yard, Sprinklers Automatic, Sprinklers Back, Sprinklers Front
- Roof: Tile
- Construction Materials: Stucco, Other
- Window: Double Pane Windows
Parking & Garage
- Parking: Attached, Int Access From Garage, Other, RV Access
- Garage: Has Garage
- Number of Garages: 4
Pool & Views
- Pool: None
- Private Pool: No Private Pool
- Views: None
Water & Sewer
- Water Source: Public
- Sewer: Public Sewer
Property Information
Property Information
- Parcel Number: 123411019
- Levels: Two Story
- Lot Size (sq ft): 27,878
Property Type & Style
- Type: Residential
- Subtype: Detached
- Architectural Style: Contemporary, Custom
Year Built
- Year: 2001
Location
- Directions: Hidden Valley Parkway go east to El Paseo Dr. Turn
Listing Attribution
- Agent Name: John Chun
- Brokerage: Century Real Estate Group
Bay East ©2024 CCAR ©2024. bridgeMLS ©2024. Information Deemed Reliable But Not Guaranteed. This information is being provided by the Bay East MLS, or CCAR MLS, or bridgeMLS. The listings presented here may or may not be listed by the Broker/Agent operating this website. This information is intended for the personal use of consumers and may not be used for any purpose other than to identify prospective properties consumers may be interested in purchasing. Data last updated at 12/5/2024, 3:35:50 AM PDT.

