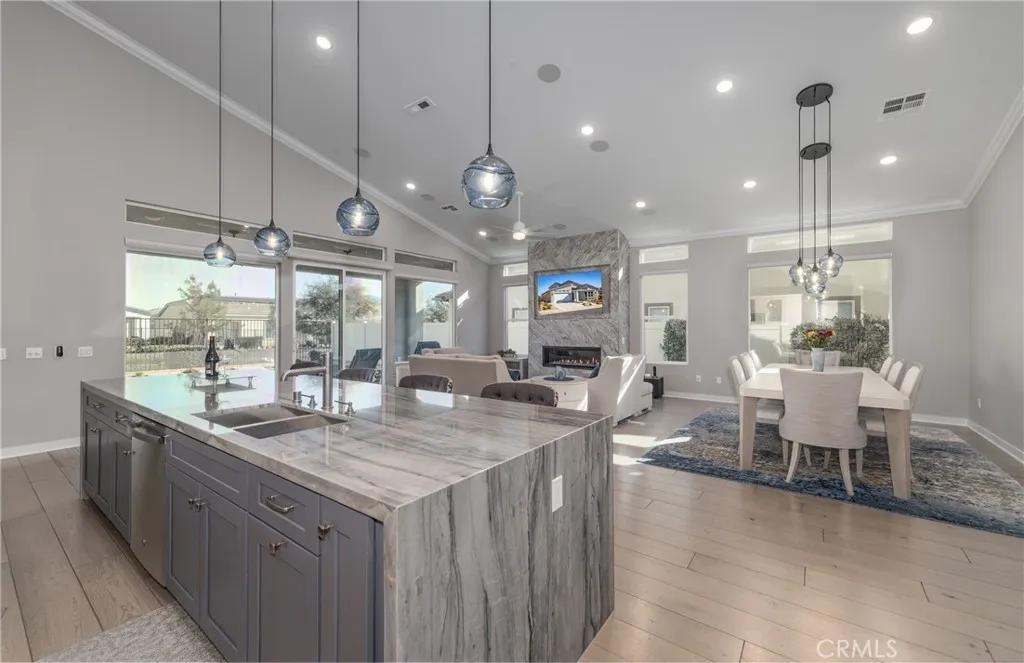
1540 Newland Drive
Beaumont, CA 92223
$617,000
Sold Price
- 2 Beds
- 2.5 Bathrooms
- 2,275 sq ft
Local Information
About this home
Are you searching for your single story forever home? Ready to embrace a refreshing new lifestyle with a variety of opportunities for enjoyable activities? Welcome home to 1540 Newland Dr. in ALTIS – a premier 55+ active community in Beaumont, CA! This stunning 2020-built Elan Model home offers modern New Century architecture with 2 bd, an office/den, and 2.5 ba. This home is meticulously upgraded with high-quality materials, clean lines, and open concept design, it also boasts traditional touches like crown molding and premium hardwood flooring for a sophisticated and timeless appeal. As you walk thru the foyer, notice the high ceiling and how the open floor plan flows seamlessly between the kitchen, dining and living area, perfect for both relaxation and entertainment. Modern and highly upgraded finishes such as quartzite countertops are used through out the house. Tastefully chef-inspired kitchen is equipped with stainless steel appliances, waterfall design island, wraparound kitchen countertop, and custom cabinetry with pull out drawers enhance the home’s luxurious feel also making it the perfect place to cook and gather. Large windows flood the interiors with natural light, creating a bright and airy atmosphere and custom window shades gives security and privacy. The int
Home Highlights
Single Family
$325/Monthly
6412 sq ft
2 Garage(s)
No Info
Home Details for 1540, Newland Drive
Interior Features
Interior Features
- Interior Home Features: Den, Kitchen/Family Combo, Stone Counters, Kitchen Island, Pantry, Energy Star Windows Doors
- Flooring: Wood
- Fireplace: Electric, Living Room
- Kitchen: Counter - Stone, Dishwasher, Double Oven, Garbage Disposal, Gas Range/Cooktop, Island, Microwave, Pantry, Refrigerator, Self-Cleaning Oven, Other
- Laundry: Dryer, Laundry Room, Washer, Inside
Beds & Baths
- Number of Bathrooms: 2.5
- Number of Bedrooms: 2
Heating & Cooling
- Heating: Other, Central
- Cooling: Central Air, Zoned, Other, ENERGY STAR Qualified Equipment
Appliances & Utilities
- Appliances: Dishwasher, Double Oven, Disposal, Gas Range, Microwave, Refrigerator, Self Cleaning Oven, Tankless Water Heater, ENERGY STAR Qualified Appliances
- Utilities: Sewer Connected, Cable Available, Natural Gas Connected
Exterior Features
Exterior Home Features
- Exterior Details: Backyard, Back Yard, Front Yard, Other
- Roof: Tile, Other
- Construction Materials: Other, Concrete, Glass
- Foundation: Slab, Other
Parking & Garage
- Parking: Attached, Int Access From Garage, Other, Garage Faces Front
- Garage: Has Garage
- Number of Garages: 2
Pool & Views
- Pool: In Ground, Lap, Spa
- Private Pool: No Private Pool
- Views: Mountain(s)
Water & Sewer
- Water Source: Public
- Sewer: Public Sewer
Property Information
Property Information
- Parcel Number: 408420041
- Levels: One Story
- Lot Size (sq ft): 6,412
Property Type & Style
- Type: Residential
- Subtype: Detached
- Architectural Style: Contemporary
Year Built
- Year: 2020
Location
- Directions: From FWY 10 - EXIT Highland Springs head to Altis.
Listing Attribution
- Agent Name: Sharon Smith
- Brokerage: Berkshire Hathaway Homeservices California Realty
- Contact: 760-880-4957
Bay East ©2024 CCAR ©2024. bridgeMLS ©2024. Information Deemed Reliable But Not Guaranteed. This information is being provided by the Bay East MLS, or CCAR MLS, or bridgeMLS. The listings presented here may or may not be listed by the Broker/Agent operating this website. This information is intended for the personal use of consumers and may not be used for any purpose other than to identify prospective properties consumers may be interested in purchasing. Data last updated at 5/14/2025, 8:06:23 PM PDT.

