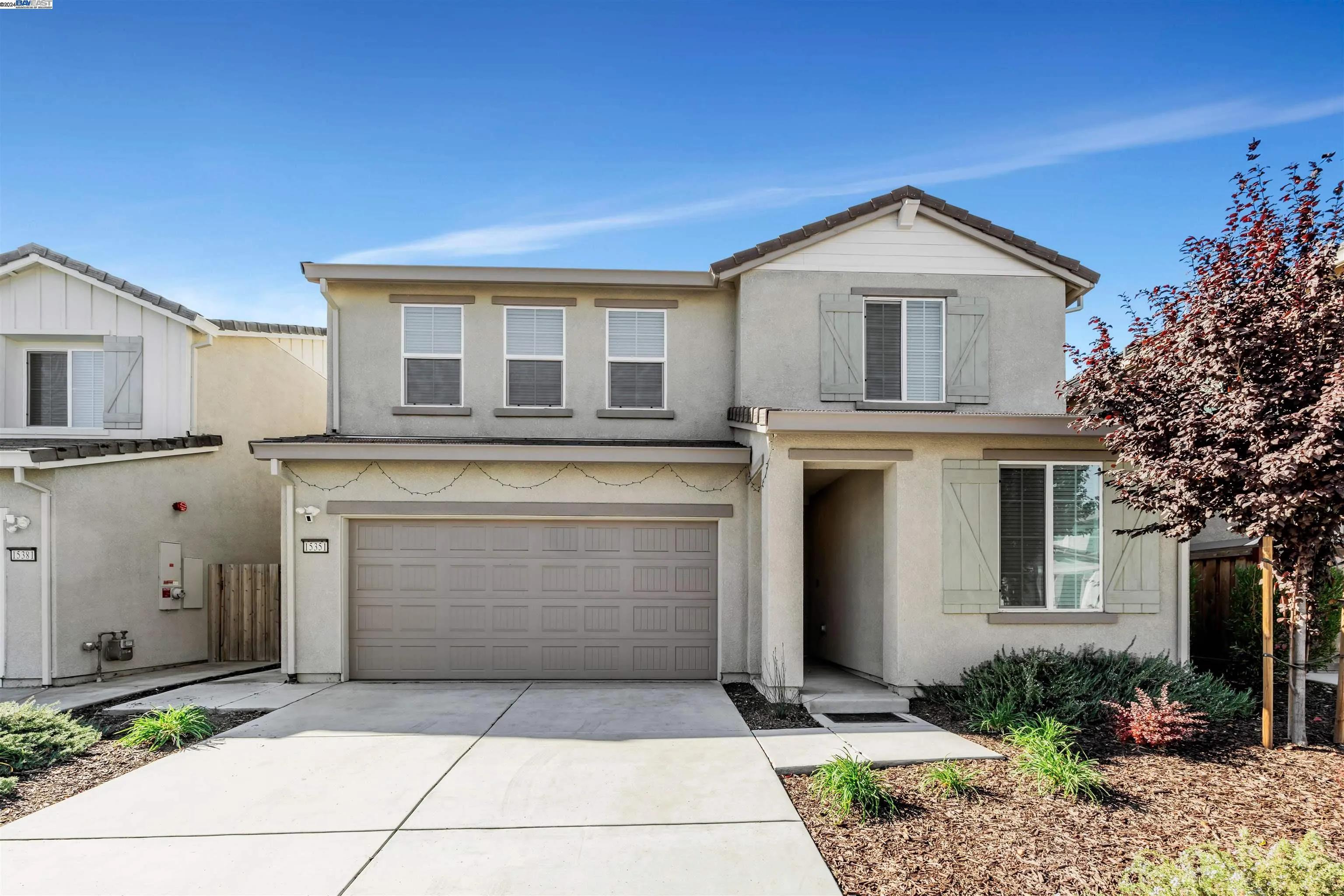
15351 Flycatcher Dr
Lathrop, CA 95330
$715,000
Sold Price
- 4 Beds
- 3 Bathrooms
- 2,381 sq ft
Local Information
About this home
Upon entering the front door, you’re immediately welcomed by the fresh, crisp air and natural sunlight streaming through the windows, creating an inviting and serene atmosphere. This beautiful 4-bedroom, 3-bath home was designed with an open floor plan, ideal for both relaxation and entertaining. The kitchen offers a panoramic view, overlooking an elegant living area. The spacious backyard provides low-maintenance landscaping. The addition of a reverse osmosis water filtration system ensures high-quality water throughout the home. Upstairs, you’ll find a versatile loft, along with a convenient, well-appointed laundry room equipped with a washer and dryer, and an additional room for storage as well. The primary suite features a private en suite bathroom with a double vanity sink, and a walk-in closet. Conveniently located near major Highways including I-5, I-205, Highway 99, and I-580 connecting you to the Tri-Valley, Central Valley, and Bay Area makes it ideal for commuters. You’ll also enjoy being near Lathrop Generations Center, multiple parks, river trails, shopping centers, gas stations, and more; combining convenience with comfort. With additional upgrades throughout the home, this property combines modern luxury and functionality with an unbeatable location.
Home Highlights
Single Family
None
4617 sq ft
2 Garage(s)
No Info
Home Details for 15351, Flycatcher Dr
Interior Features
Interior Features
- Interior Home Features: Kitchen/Family Combo, Kitchen Island
- Flooring: Tile, Carpet
- Fireplace: None
- Kitchen: Dishwasher, Gas Range/Cooktop, Island, Microwave, Range/Oven Free Standing, Refrigerator
- Laundry: 220 Volt Outlet, Dryer, Laundry Room, Washer
Beds & Baths
- Number of Bathrooms: 3
- Number of Bedrooms: 4
- Rooms Total: 5
Heating & Cooling
- Heating: Central
- Cooling: Central Air
Appliances & Utilities
- Appliances: Dishwasher, Gas Range, Microwave, Free-Standing Range, Refrigerator, Dryer, Washer, Water Filter System
- Utilities: All Public Utilities
- Electric: Photovoltaics Seller Owned
Exterior Features
Exterior Home Features
- Exterior Details: Backyard, Back Yard, Front Yard, Sprinklers Automatic, Landscape Back, Landscape Front
- Roof: Cement
- Construction Materials: Wood, Frame
- Window: Double Pane Windows
Parking & Garage
- Parking: Attached, Garage Door Opener
- Garage: Has Garage
- Number of Garages: 2
Pool & Views
- Pool: None
- Private Pool: No Private Pool
Water & Sewer
- Water Source: Public
- Sewer: Public Sewer
Property Information
Property Information
- Parcel Number: 192150380000
- Condition: Existing
- Levels: Two Story
- Lot Size (sq ft): 4,600
Property Type & Style
- Type: Residential
- Subtype: Detached
- Architectural Style: Contemporary
Year Built
- Year: 2022
Location
- Directions: Exit Louise Ave
Listing Attribution
- Agent Name: Elizabeth Kim
- Brokerage: KW Advisors
- Contact: 510-384-1638
Bay East ©2024 CCAR ©2024. bridgeMLS ©2024. Information Deemed Reliable But Not Guaranteed. This information is being provided by the Bay East MLS, or CCAR MLS, or bridgeMLS. The listings presented here may or may not be listed by the Broker/Agent operating this website. This information is intended for the personal use of consumers and may not be used for any purpose other than to identify prospective properties consumers may be interested in purchasing. Data last updated at 5/16/2025, 3:10:36 AM PDT.

