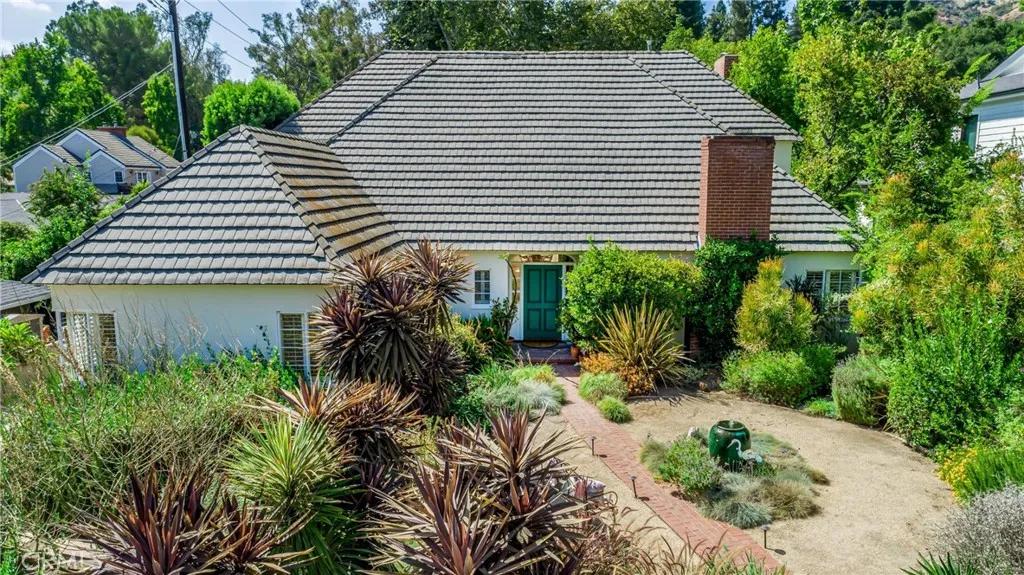
1535 Ontario Avenue
Pasadena, CA 91103
$3,780,000
Sold Price
- 5 Beds
- 3.5 Bathrooms
- 4,933 sq ft
Local Information
About this home
Fantastic 5 bed, 4.5 bath, nearly 5,000 sq ft home nestled in the highly coveted Linda Vista area of Pasadena. Great curb appeal with lush, drought-conscious landscaping and brick walkway leads to this picturesque home. Hardwood floors and recessed lighting throughout the main level. Formal entry leads to hallway ending in bright, spacious, great room with kitchen that opens to the family room highlighted by high ceilings with exposed wood beams, custom built ins, cozy fireplace, bar area, and French doors out to the back yard. Double pocket doors lead to true formal dining. Kitchen area offers abundant white cabinets for storage, dark granite/stone countertops, built-in appliances, including a double over, and convenient butcher-block island with breakfast bar seating. A sun-washed solarium alcove serves as an ideal spot for casual dining. Elegant formal living room with white brick fireplace, plantation shutters, and decorative crown molding and chair rail. Down the hall are three main level bedrooms, one of which has been converted into a library/study with built-in shelving and a built-in desk. The bedrooms share both a full and ¾ bathrooms. Additional main floor features include a dedicated laundry room and a convenient guest powder room. Upstairs is an absolutely spectacul
Home Highlights
Single Family
None
14127 sq ft
2 Garage(s)
No Info
Home Details for 1535, Ontario Avenue
Interior Features
Interior Features
- Interior Home Features: Family Room, Pantry
- Flooring: Tile, Carpet, Wood
- Fireplace: Family Room, Living Room, Raised Hearth, Wood Burning
- Kitchen: Stone Counters, Tile Counters, Dishwasher, Double Oven, Gas Range/Cooktop, Kitchen Island, Oven Built-in, Pantry, Range/Oven Built-in, Trash Compactor, Other
- Laundry: Other
Beds & Baths
- Number of Bathrooms: 3.5
- Number of Bedrooms: 5
Heating & Cooling
- Heating: Central
Appliances & Utilities
- Appliances: Dishwasher, Double Oven, Gas Range, Oven, Range, Trash Compactor, Tankless Water Heater
Exterior Features
Exterior Home Features
- Exterior Details: Back Yard, Front Yard, Other
- Construction Materials: Stucco, Other, Frame
- Window: Skylight(s)
Parking & Garage
- Parking: Other, Garage Faces Front
- Garage: Has Garage
- Number of Garages: 2
Pool & Views
- Pool: In Ground
- Private Pool: Has Private Pool
- Views: None
Property Information
Property Information
- Parcel Number: 5704022003
- Levels: One Story
- Lot Size (sq ft): 14,127
Property Type & Style
- Type: Residential
- Subtype: Detached
Year Built
- Year: 1951
Location
- Directions: N of Lida St, W of Linda Vista Ave
Listing Attribution
- Agent Name: Stephanie Vitacco
- Brokerage: Equity Union
- Contact: 818-576-1685
Bay East ©2024 CCAR ©2024. bridgeMLS ©2024. Information Deemed Reliable But Not Guaranteed. This information is being provided by the Bay East MLS, or CCAR MLS, or bridgeMLS. The listings presented here may or may not be listed by the Broker/Agent operating this website. This information is intended for the personal use of consumers and may not be used for any purpose other than to identify prospective properties consumers may be interested in purchasing. Data last updated at 5/29/2025, 4:10:46 PM PDT.

