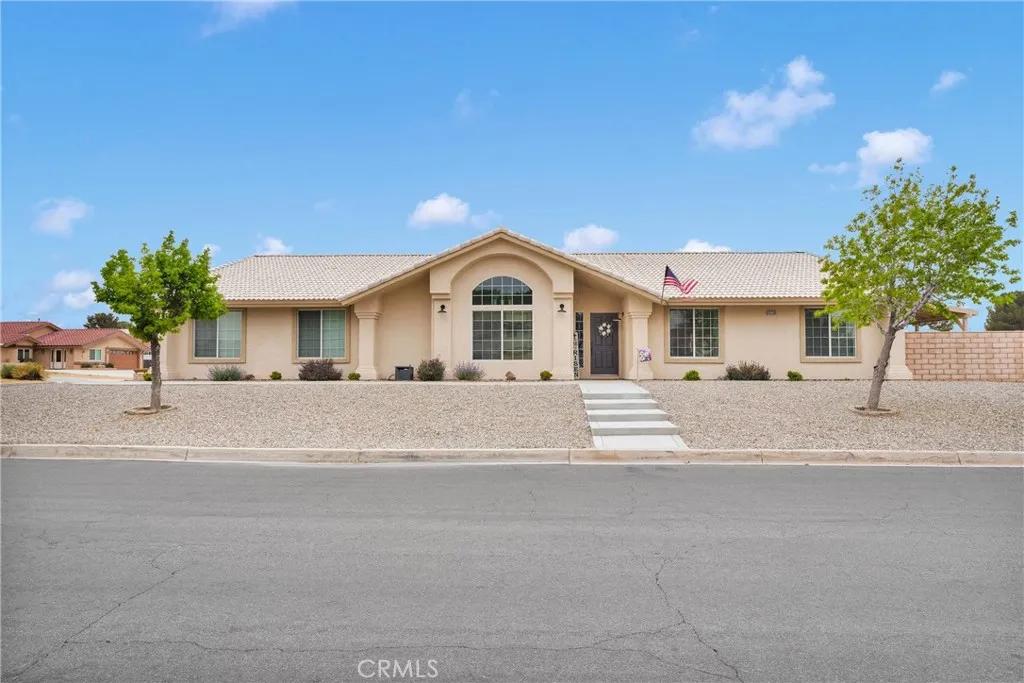
15258 Wildflower Lane
Helendale, CA 92342
$435,000
Sold Price
- 3 Beds
- 2.5 Bathrooms
- 2,523 sq ft
Local Information
About this home
Welcome to this stunning turnkey home in the highly sought-after and amenity-rich Silver Lakes Golf and Two Lakes Community! From the moment you arrive, you’ll be captivated by the pristine landscaping and the sense of serenity that surrounds this beautifully maintained residence. Step inside to find soaring high ceilings and expansive windows that flood the home with natural light, creating a bright and welcoming ambiance throughout. The dining room off the entry features contemporary light fixtures and a picturesque window. The spacious living room offers a cozy fireplace and unique architectural windows, seamlessly connecting to the immaculate open-concept kitchen. A true chef’s dream, the kitchen is equipped with a massive island, ample cabinet and counter space, high ceilings, and a convenient breakfast bar—ideal for morning coffee or casual meals. Just off the main living area, the versatile den provides endless possibilities—whether you envision a home theater, private office, personal gym, or a vibrant playroom. The executive suite is a peaceful retreat, featuring large bright windows, direct access to the backyard patio, and a luxurious en-suite bathroom. Indulge in the spa-like atmosphere with a walk-in shower, a soaking tub perfectly positioned beneath a sun-fi
Home Highlights
Single Family
$224/Monthly
9520 sq ft
3 Garage(s)
No Info
Home Details for 15258, Wildflower Lane
Interior Features
Interior Features
- Interior Home Features: Den, Stone Counters, Kitchen Island
- Fireplace: Living Room
- Kitchen: Counter - Stone, Dishwasher, Gas Range/Cooktop, Island, Microwave, Range/Oven Built-in, Refrigerator, Other
- Laundry: Laundry Room
Beds & Baths
- Number of Bathrooms: 2.5
- Number of Bedrooms: 3
Heating & Cooling
- Heating: Central
- Cooling: Ceiling Fan(s), Central Air
Appliances & Utilities
- Appliances: Dishwasher, Gas Range, Microwave, Range, Refrigerator, Water Softener
Exterior Features
Parking & Garage
- Parking: Attached
- Garage: Has Garage
- Number of Garages: 3
Pool & Views
- Pool: In Ground, Spa
- Private Pool: No Private Pool
- Views: Mountain(s), Other
Water & Sewer
- Water Source: Public
- Sewer: Public Sewer
Property Information
Property Information
- Parcel Number: 0467491170000
- Levels: One Story
- Lot Size (sq ft): 9,520
Property Type & Style
- Type: Residential
- Subtype: Detached
Year Built
- Year: 2001
Location
- Directions: Take National Trails Hwy, turn left onto Vista Rd,
Listing Attribution
- Agent Name: KRYSTLE ROTH
- Brokerage: KELLER WILLIAMS REALTY
Bay East ©2024 CCAR ©2024. bridgeMLS ©2024. Information Deemed Reliable But Not Guaranteed. This information is being provided by the Bay East MLS, or CCAR MLS, or bridgeMLS. The listings presented here may or may not be listed by the Broker/Agent operating this website. This information is intended for the personal use of consumers and may not be used for any purpose other than to identify prospective properties consumers may be interested in purchasing. Data last updated at 5/23/2025, 5:56:44 PM PDT.

