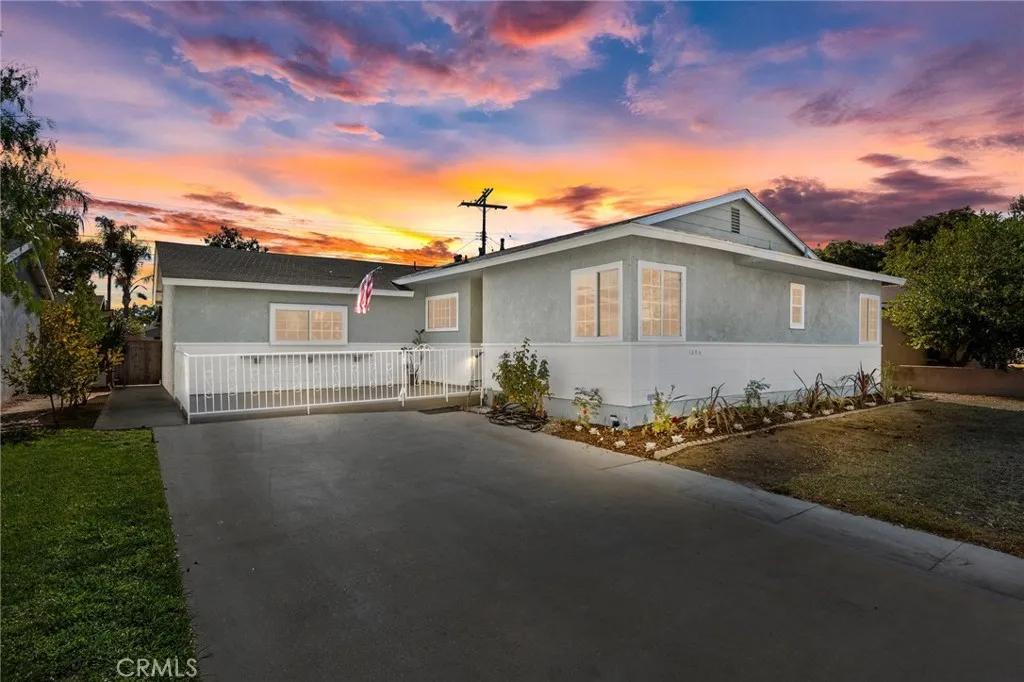
1524 W Valencia Dr
Fullerton, CA 92833
$No data
Sold Price
- 4 Beds
- 2 Bathrooms
- 1,432 sq ft
Local Information
About this home
BEAUTIFUL, SINGLE-STORY home WALKING DISTANCE to Pacific Drive Elementary! This home features a bright and open floor plan with 4 bedrooms and 2 bathrooms with 1,432 square feet of spacious living space. Spacious living room features cozy brick fireplace, recessed lighting, large slider to the backyard and is adjacent to the kitchen. The kitchen features plenty of cabinetry for storage, beautiful countertops, gas range with microwave overhead, stainless steel appliances, large window for natural lighting and has direct access to the garage. The Primary bedroom includes plenty of windows for natural lighting, ensuite bathroom that includes separate vanity area and is shared with the fourth bedroom that is currently being used as a dining room. Two additional roomy bedrooms include plenty of closet space and large windows. Down the hall is a beautiful bathroom with walk-in shower. This private backyard features a large concrete covered patio area with beautiful landscaping. Additional features of the home include 2 car garage with alley access, plenty of driveway space for extra parking and laundry area in garage. Short distance to Sunny Hills High School, Fullerton College and CSUF. Close to shopping, restaurants and have easy access to major freeways which makes commuting a breez
Home Highlights
Single Family
None
6347 sq ft
2 Garage(s)
No Info
Home Details for 1524, W Valencia Dr
Interior Features
Interior Features
- Interior Home Features: Stone Counters
- Flooring: Tile, Wood
- Fireplace: Living Room
- Kitchen: Counter - Stone, Dishwasher, Gas Range/Cooktop, Microwave, Other
- Laundry: In Garage
Beds & Baths
- Number of Bathrooms: 2
- Number of Bedrooms: 4
Heating & Cooling
- Heating: Forced Air, Fireplace(s)
- Cooling: Central Air
Appliances & Utilities
- Appliances: Dishwasher, Gas Range, Microwave, Gas Water Heater
Exterior Features
Exterior Home Features
- Exterior Details: Backyard, Back Yard, Front Yard, Other
Parking & Garage
- Parking: Attached, Int Access From Garage, Other, Garage Faces Rear
- Garage: Has Garage
- Number of Garages: 2
Pool & Views
- Pool: None
- Private Pool: No Private Pool
- Views: Other
Water & Sewer
- Water Source: Public
- Sewer: Public Sewer
Property Information
Property Information
- Parcel Number: 03044102
- Levels: One Story
- Lot Size (sq ft): 6,345
Property Type & Style
- Type: Residential
- Subtype: Detached
Year Built
- Year: 1955
Location
- Directions: Cross Streets: Brookhurst Rd and W Valencia Dr. Ac
Listing Attribution
- Agent Name: Darryl Jones
- Brokerage: ERA North Orange County
- Contact: 714-713-4663
Bay East ©2024 CCAR ©2024. bridgeMLS ©2024. Information Deemed Reliable But Not Guaranteed. This information is being provided by the Bay East MLS, or CCAR MLS, or bridgeMLS. The listings presented here may or may not be listed by the Broker/Agent operating this website. This information is intended for the personal use of consumers and may not be used for any purpose other than to identify prospective properties consumers may be interested in purchasing. Data last updated at 12/20/2024, 1:14:38 PM PDT.

