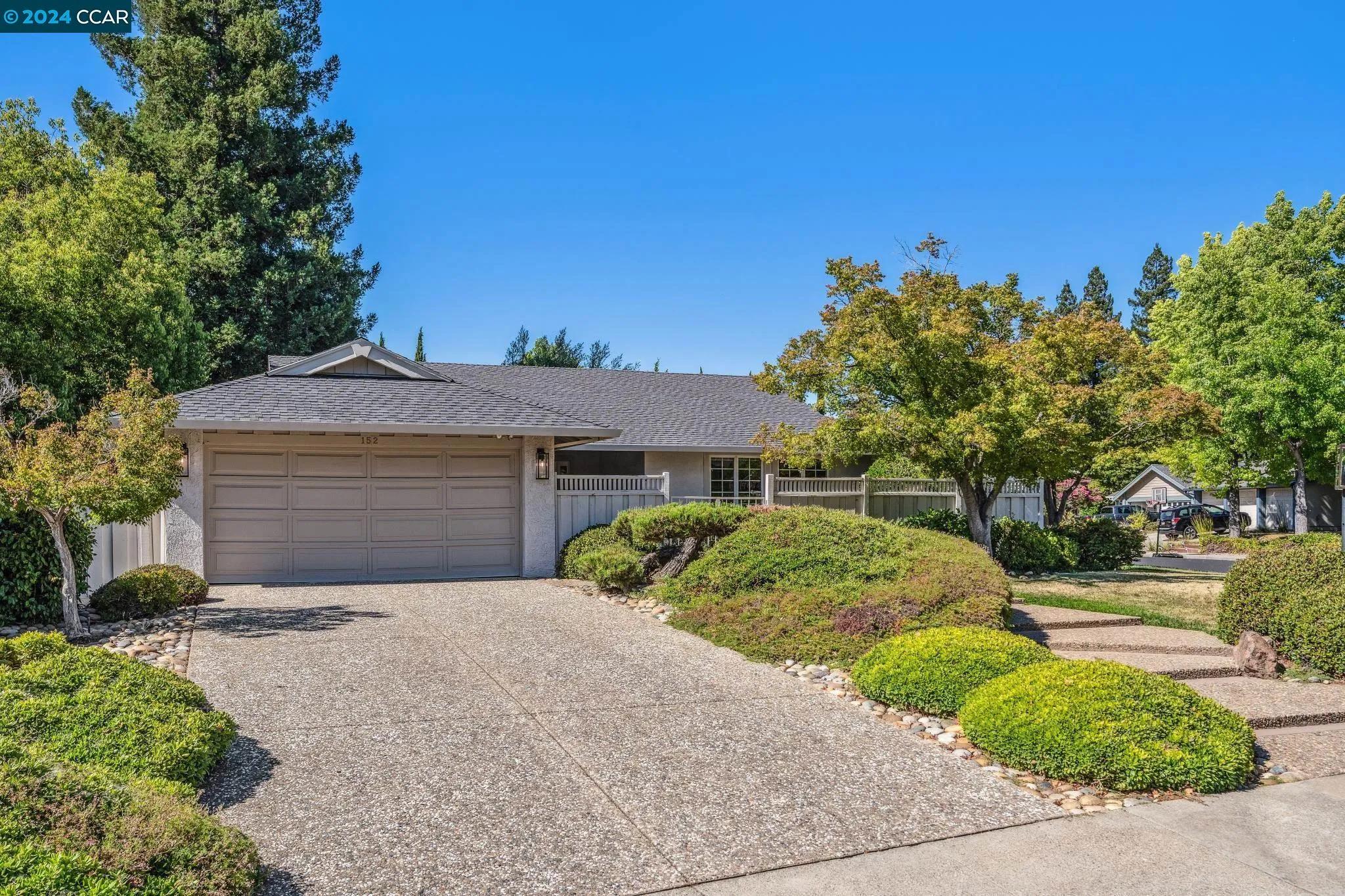
152 Firestone Dr
Walnut Creek, CA 94598
$No data
Sold Price
- 3 Beds
- 2 Bathrooms
- 1,723 sq ft
Local Information
About this home
Gorgeous single level home on sprawling corner lot! This stunning home offers a stellar layout, private courtyard in front + a low maintenance, verdant backyard. It takes your breath away when you walk in ~ absolutely stunning ~ beautifully appointed with vaulted ceilings, an open floor plan and natural light throughout. Handsome real hardwood floors grace the main living area & breathtaking high end lighting from Walnut Creek Lighting Co has been installed to illuminate the home. The Holidays will be a JOY in this Luxe Kitchen: high end custom white cabinetry, granite countertops, stainless appliances, a pantry w pull-out drawers, eat-in peninsula area & a coffee bar are just some of the coveted features. Both bathrooms have been updated + feel spa-like & comfortable. Floor to ceiling Anderson Sliding doors + windows provide serene views of both the front + back yards. 2 living spaces, a dining nook + dining room offer a myriad of entertaining options. True laundry room with built-in shelving is just off the garage. The backyard features 3 brand new decks + shady pergola where you can enjoy outdoor dining 9 months out of the year here in sunny CA. And the location? Ideal: Diablo Shadows Park & the Trail is 1 block away + only a 1 mile to the fab Encina Grade Shopping Center!
Home Highlights
Single Family
None
9148 sq ft
2 Garage(s)
No Info
Home Details for 152, Firestone Dr
Interior Features
Interior Features
- Interior Home Features: Dining Area, Family Room, Kitchen/Family Combo, Breakfast Bar, Breakfast Nook, Stone Counters, Eat-in Kitchen, Updated Kitchen
- Flooring: Hardwood, Tile
- Number of Fireplace: 1
- Fireplace: Family Room, Gas
- Kitchen: Breakfast Bar, Breakfast Nook, Counter - Stone, Dishwasher, Eat In Kitchen, Garbage Disposal, Range/Oven Built-in, Refrigerator, Updated Kitchen
- Laundry: Dryer, Laundry Room, Washer
Beds & Baths
- Number of Bathrooms: 2
- Number of Bedrooms: 3
- Rooms Total: 9
Heating & Cooling
- Heating: Forced Air
- Cooling: Ceiling Fan(s), Central Air
Appliances & Utilities
- Appliances: Dishwasher, Disposal, Range, Refrigerator, Dryer, Washer, Gas Water Heater
- Electric: No Solar
Exterior Features
Exterior Home Features
- Exterior Details: Back Yard, Front Yard, Sprinklers Automatic, Sprinklers Back, Sprinklers Front, Landscape Back, Landscape Front, Landscape Misc
- Roof: Composition Shingles
- Construction Materials: Wood Siding
- Window: Double Pane Windows, Window Coverings
Parking & Garage
- Parking: Attached, Garage Faces Front
- Garage: Has Garage
- Number of Garages: 2
Pool & Views
- Pool: Possible Pool Site, None
- Private Pool: No Private Pool
- Views: None
Water & Sewer
- Water Source: Public
- Sewer: Public Sewer
Property Information
Property Information
- Parcel Number: 1352710246
- Condition: Existing
- Levels: One Story
- Lot Size (sq ft): 9,000
Property Type & Style
- Type: Residential
- Subtype: Detached
- Architectural Style: Ranch
Year Built
- Year: 1977
Location
- Directions: Y Valley Rd->Oak Grove ->Diablo Shadow ->Firestone
Listing Attribution
- Agent Name: Marisa Cox
- Brokerage: Dudum Real Estate Group
- Contact: 925-383-3084
Bay East ©2024 CCAR ©2024. bridgeMLS ©2024. Information Deemed Reliable But Not Guaranteed. This information is being provided by the Bay East MLS, or CCAR MLS, or bridgeMLS. The listings presented here may or may not be listed by the Broker/Agent operating this website. This information is intended for the personal use of consumers and may not be used for any purpose other than to identify prospective properties consumers may be interested in purchasing. Data last updated at 12/13/2024, 4:59:18 PM PDT.

