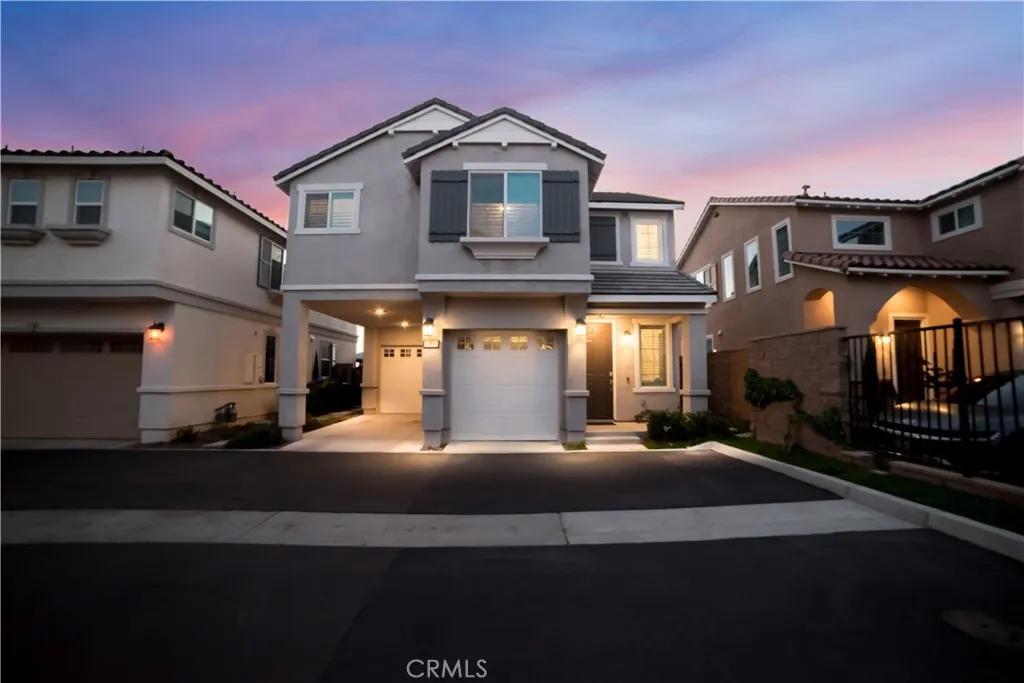
15148 Ridge Lane #1
Fontana, CA 92336
$605,000
Sold Price
- 3 Beds
- 3 Bathrooms
- 1,723 sq ft
Local Information
About this home
Welcome to this beautifully maintained 3-bedroom, 3-bathroom home located in a secure, gated community within the highly sought-after Etiwanda School District. Step inside to find upgraded flooring throughout and a layout designed with flexibility in mind—featuring a full bedroom and bathroom on the main level, perfect for guests or multi-generational living. Enjoy outdoor living with a cozy barbecue area, then head upstairs to an open-concept living room that’s ideal for entertaining. From the upstairs living space, take in stunning mountain views that add a serene backdrop to your everyday life. The kitchen features a sleek island, adding a modern touch to the space; tying together form and function beautifully. This home also features an updated garage—perfect for a man cave, gym, or additional entertainment space, and comes equipped with paid solar, helping you save on energy costs year-round. Located just minutes from the 210 and 15 freeways, commuting and access to local amenities couldn’t be easier. Appliances are negotiable, making your move-in even more convenient. Don’t miss out on this rare opportunity to own in one of the most desirable areas! Schedule your private tour today—your next chapter starts here!
Home Highlights
Condominium
$179/Monthly
1265 sq ft
2 Garage(s)
No Info
Home Details for 15148, Ridge Lane
Interior Features
Interior Features
- Fireplace: None
- Kitchen: Stone Counters, Dishwasher, Gas Range/Cooktop, Microwave, Refrigerator, Trash Compactor
- Laundry: Laundry Room, See Remarks, Upper Level
Beds & Baths
- Number of Bathrooms: 3
- Number of Bedrooms: 3
Heating & Cooling
- Heating: Central
- Cooling: Ceiling Fan(s), Central Air
Appliances & Utilities
- Appliances: Dishwasher, Gas Range, Microwave, Refrigerator, Trash Compactor
- Utilities: Cable Connected, Natural Gas Connected
Exterior Features
Exterior Home Features
- Exterior Details: Other
- Roof: Tile
- Construction Materials: Stucco, Other
- Foundation: Slab
Parking & Garage
- Parking: Attached, Other
- Garage: Has Garage
- Number of Garages: 2
Pool & Views
- Private Pool: No Private Pool
- Views: Mountain(s), Other
Water & Sewer
- Water Source: Public
- Sewer: Public Sewer
Property Information
Property Information
- Parcel Number: 0228253530000
- Levels: Two Story
- Lot Size (sq ft): 1,265
Property Type & Style
- Type: Residential
- Subtype: Condominium
Year Built
- Year: 2022
Location
- Directions: Off 210 fwy exit Cherry St; its on Highland and Po
Listing Attribution
- Agent Name: Neida Cazares
- Brokerage: RE/MAX TOP PRODUCERS
Bay East ©2024 CCAR ©2024. bridgeMLS ©2024. Information Deemed Reliable But Not Guaranteed. This information is being provided by the Bay East MLS, or CCAR MLS, or bridgeMLS. The listings presented here may or may not be listed by the Broker/Agent operating this website. This information is intended for the personal use of consumers and may not be used for any purpose other than to identify prospective properties consumers may be interested in purchasing. Data last updated at 6/16/2025, 5:39:57 PM PDT.

