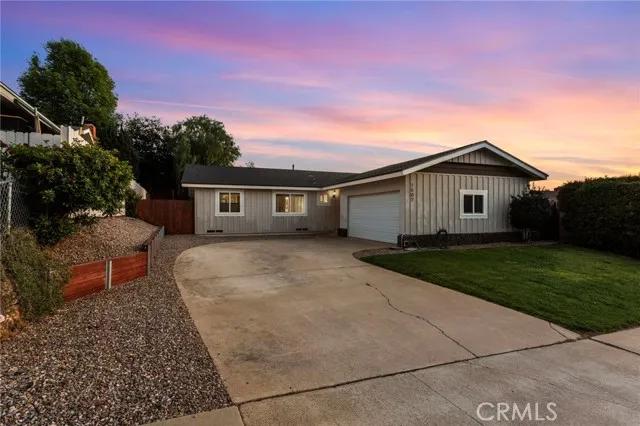
1507 Savin Drive
El Cajon, CA 92021
$No data
Sold Price
- 3 Beds
- 2 Bathrooms
- 1,360 sq ft
Local Information
About this home
Welcome to this beautiful move-in-ready 3-bedroom, 2-bathroom, single level home, nestled in a serene and sought-after neighborhood of El Cajon. The interior features classic hardwood floors and a remodeled kitchen with stainless steel appliances, quartz countertops and sleek cabinetry. Adjacent to the kitchen you'll find a cozy dining area, ideal for enjoying family meals. The separate oversized family room provides versatility to both host large gatherings, or a cozy retreat to nestle up to the fireplace at the end of the day. The home offers three generously-sized bedrooms, all with ceiling fans and mirrored closet doors. Both bathrooms feature tiled showers, tiled flooring, and quartz countertops on vanities. From the family room, you can step outside to your private well landscaped backyard, surrounded by both a modern lateral wood fence and cinder block privacy wall. A mature pepper tree shades the southeast corner of the backyard. The property also boasts a 2-car garage with epoxy flooring. Come see this beauty before it's gone!
Home Highlights
Single Family
None
6800 sq ft
2 Garage(s)
No Info
Home Details for 1507, Savin Drive
Interior Features
Interior Features
- Interior Home Features: Family Room, Breakfast Bar, Stone Counters, Updated Kitchen
- Flooring: Wood
- Fireplace: Family Room
- Kitchen: Breakfast Bar, Counter - Stone, Updated Kitchen, Other
- Laundry: In Garage
Beds & Baths
- Number of Bathrooms: 2
- Number of Bedrooms: 3
Heating & Cooling
- Cooling: Ceiling Fan(s), Central Air
Appliances & Utilities
- Utilities: Sewer Connected, Natural Gas Connected
Exterior Features
Exterior Home Features
- Exterior Details: Other
- Roof: Shingle
- Window: Double Pane Windows
Parking & Garage
- Parking: Attached, Other
- Garage: Has Garage
- Number of Garages: 2
Pool & Views
- Pool: None
- Private Pool: No Private Pool
- Views: None
Water & Sewer
- Water Source: Public
- Sewer: Public Sewer
Property Information
Property Information
- Parcel Number: 5074720400
- Levels: One Story
- Lot Size (sq ft): 6,800
Property Type & Style
- Type: Residential
- Subtype: Detached
Year Built
- Year: 1962
Location
- Directions: From I-5 get on CA-54 E. Take CA 125 N and I-8 E t
Listing Attribution
- Agent Name: Lilia Ochoa
- Brokerage: LPT Realty, Inc
Bay East ©2024 CCAR ©2024. bridgeMLS ©2024. Information Deemed Reliable But Not Guaranteed. This information is being provided by the Bay East MLS, or CCAR MLS, or bridgeMLS. The listings presented here may or may not be listed by the Broker/Agent operating this website. This information is intended for the personal use of consumers and may not be used for any purpose other than to identify prospective properties consumers may be interested in purchasing. Data last updated at 5/17/2025, 11:25:06 AM PDT.

