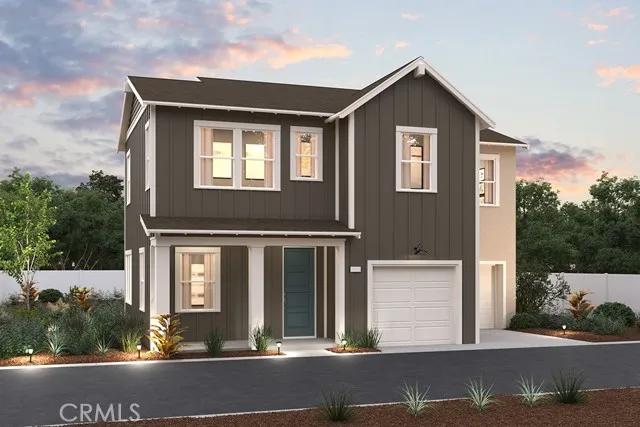
1503 Wingwood Lane
Vista, CA 92083
$854,217
Sold Price
- 3 Beds
- 2.5 Bathrooms
- 1,959 sq ft
Local Information
About this home
Welcome to this stunning two-story detached single-family condo, offering the perfect blend of modern design and comfort. This home features 9’ ceilings on both the first and second floors, creating an open and airy atmosphere. With 3 spacious bedrooms and an open loft, there's plenty of room for relaxation and entertainment. The kitchen is a chef’s dream, boasting gorgeous quartz countertops, a stylish subway tile backsplash, and a large kitchen island. A walk-in pantry adds convenience and extra storage space. The home is beautifully finished with water-resistant luxury vinyl plank flooring and designer paint. The shaker-style white cabinets, along with upgraded brushed nickel faucets and hardware, add a touch of elegance throughout. Generous lighting and electrical features are included, and the garage is prepped with conduit for a future EV charger. Enjoy the benefits of a tankless water heater and a 2-car staggered garage with an additional driveway space. The HOA maintains the front yards, ensuring a well-kept appearance year-round. This home also includes the Century Home Connect package, featuring a Schlage Z-Wave electronic keyless front door lock, Qolsys IQ panel, Ecobee smart thermostat, and Eero wireless router, providing modern convenience at your fingertips. Bes
Home Highlights
Single Family
$339/Monthly
1952 sq ft
2 Garage(s)
No Info
Home Details for 1503, Wingwood Lane
Interior Features
Interior Features
- Interior Home Features: Kitchen/Family Combo, Storage, Breakfast Bar, Stone Counters, Kitchen Island
- Flooring: Vinyl, Carpet
- Fireplace: None
- Kitchen: Breakfast Bar, Counter - Stone, Dishwasher, Garbage Disposal, Gas Range/Cooktop, Island, Microwave, Range/Oven Free Standing, Other
- Laundry: Gas Dryer Hookup, Laundry Room, Inside, Upper Level
Beds & Baths
- Number of Bathrooms: 2.5
- Number of Bedrooms: 3
Heating & Cooling
- Heating: Electric, Heat Pump, Central
- Cooling: Central Air, Other, Heat Pump
Appliances & Utilities
- Appliances: Dishwasher, Disposal, Gas Range, Microwave, Free-Standing Range, Tankless Water Heater
- Utilities: Sewer Connected, Cable Available, Natural Gas Connected
Exterior Features
Exterior Home Features
- Exterior Details: Backyard, Back Yard
Parking & Garage
- Parking: Attached
- Garage: Has Garage
- Number of Garages: 2
Pool & Views
- Pool: None
- Private Pool: No Private Pool
- Views: Hills
Water & Sewer
- Water Source: Public
- Sewer: Public Sewer
Property Information
Property Information
- Parcel Number: 1830609109
- Levels: Two Story
- Lot Size (sq ft): 1,952
Property Type & Style
- Type: Residential
- Subtype: Detached
- Architectural Style: Craftsman
Year Built
- Year: 2024
Location
- Directions: For GPS, use the intersection of Phillips Street a
Listing Attribution
- Agent Name: Wesley Bennett
- Brokerage: BMC REALTY ADVISORS
Bay East ©2024 CCAR ©2024. bridgeMLS ©2024. Information Deemed Reliable But Not Guaranteed. This information is being provided by the Bay East MLS, or CCAR MLS, or bridgeMLS. The listings presented here may or may not be listed by the Broker/Agent operating this website. This information is intended for the personal use of consumers and may not be used for any purpose other than to identify prospective properties consumers may be interested in purchasing. Data last updated at 1/17/2025, 1:59:00 PM PDT.

