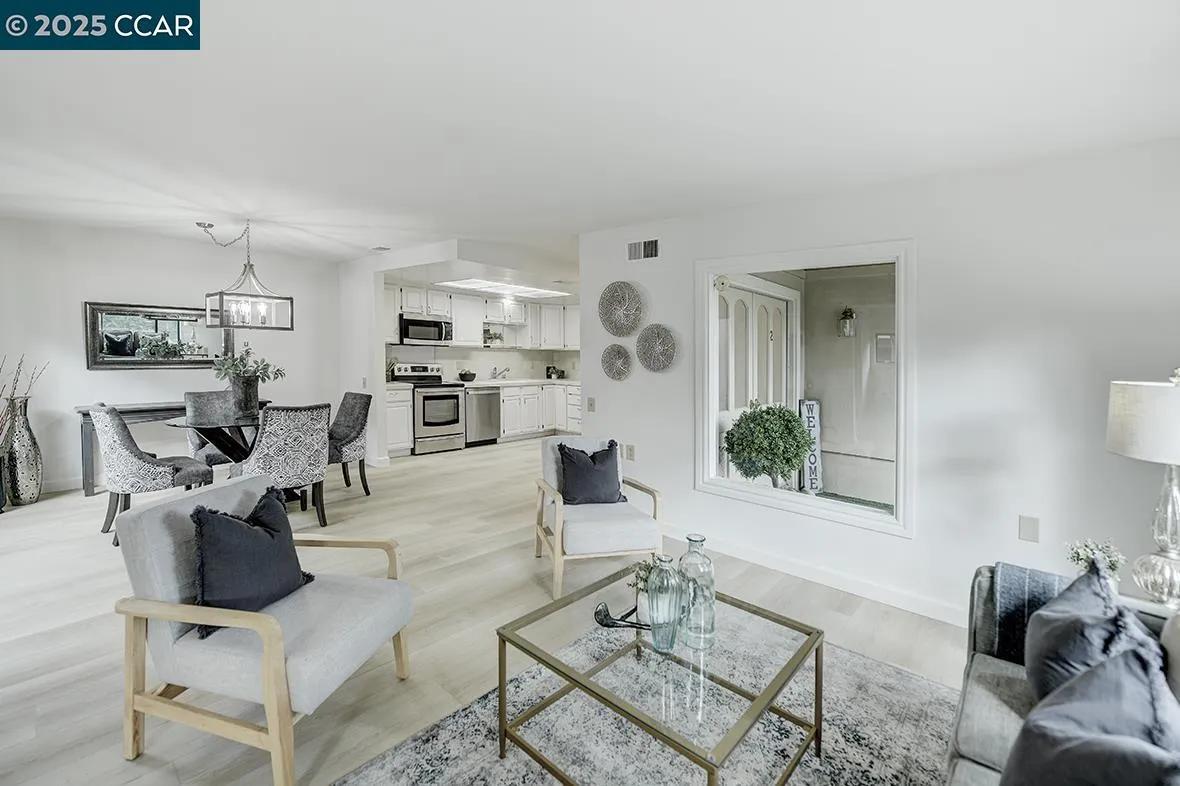
1501 Rockledge Ln #2
Walnut Creek, CA 94595
$549,000
Sold Price
- 2 Beds
- 3 Bathrooms
- 1,049 sq ft
Local Information
About this home
Discover this inviting Yosemite model, featuring two bedrooms plus expanded living area - perfect as an office, den, or even a third bedroom with its own bathroom, laundry area and patio access. Boasting three bathrooms, this home has been thoughtfully updated, including a brand-new primary bath with a granite shower, stylish vanity, modern fixtures, and mirrored closet doors. The open-concept kitchen, living, and dining area enhances the spacious feel, complemented by recent upgrades like smooth ceilings, elegant Luxury Plank Vinyl flooring, and fresh baseboards. Enjoy tranquil views of a lush grass with mature trees, offering a serene outdoor ambiance. Conveniently located just steps from the carport, with ample guest parking nearby. This home blends comfort, style, and functionality—an exceptional opportunity in a desirable community!
Home Highlights
Condominium
$1383/Monthly
No Info
No Info
No Info
Home Details for 1501, Rockledge Ln
Interior Features
Interior Features
- Interior Home Features: Den, Dining Area, Utility Room
- Flooring: Vinyl
- Fireplace: None
- Kitchen: Tile Counters, Dishwasher, Electric Range/Cooktop, Disposal, Refrigerator, Self-Cleaning Oven, Skylight(s)
- Laundry: Dryer, Laundry Room, Washer
Beds & Baths
- Number of Bathrooms: 3
- Number of Bedrooms: 2
- Rooms Total: 6
Heating & Cooling
- Heating: Forced Air
- Cooling: Central Air
Appliances & Utilities
- Appliances: Dishwasher, Electric Range, Refrigerator, Self Cleaning Oven, Dryer, Washer
- Utilities: Cable Connected, Internet Available, Natural Gas Connected, Individual Electric Meter, Individual Gas Meter
- Electric: No Solar
Exterior Features
Exterior Home Features
- Exterior Details: Sprinklers Automatic, Sprinklers Front
- Roof: Rolled/Hot Mop
- Construction Materials: Stucco, Wood Siding
- Window: Skylight(s)
- Foundation: Slab
Parking & Garage
- Parking: Carport, Assigned, Space Per Unit - 1, Guest
- Garage: No Garage
Pool & Views
- Pool: None, Community
- Private Pool: No Private Pool
- Views: Other
Water & Sewer
- Water Source: Public
Property Information
Property Information
- Parcel Number: 9000012485
- Condition: Existing
- Levels: One Story, One
- Lot Size (sq ft): No Info
Property Type & Style
- Type: Residential
- Subtype: Condominium
- Architectural Style: Contemporary
Year Built
- Year: 1964
Location
- Directions: Tice Creek to Rockledge - Entry 9
Listing Attribution
- Agent Name: P. Scott Rogers
- Brokerage: Rossmoor Realty / J.H. Russell
- Contact: 925-708-6634
Bay East ©2024 CCAR ©2024. bridgeMLS ©2024. Information Deemed Reliable But Not Guaranteed. This information is being provided by the Bay East MLS, or CCAR MLS, or bridgeMLS. The listings presented here may or may not be listed by the Broker/Agent operating this website. This information is intended for the personal use of consumers and may not be used for any purpose other than to identify prospective properties consumers may be interested in purchasing. Data last updated at 6/6/2025, 3:13:09 AM PDT.

