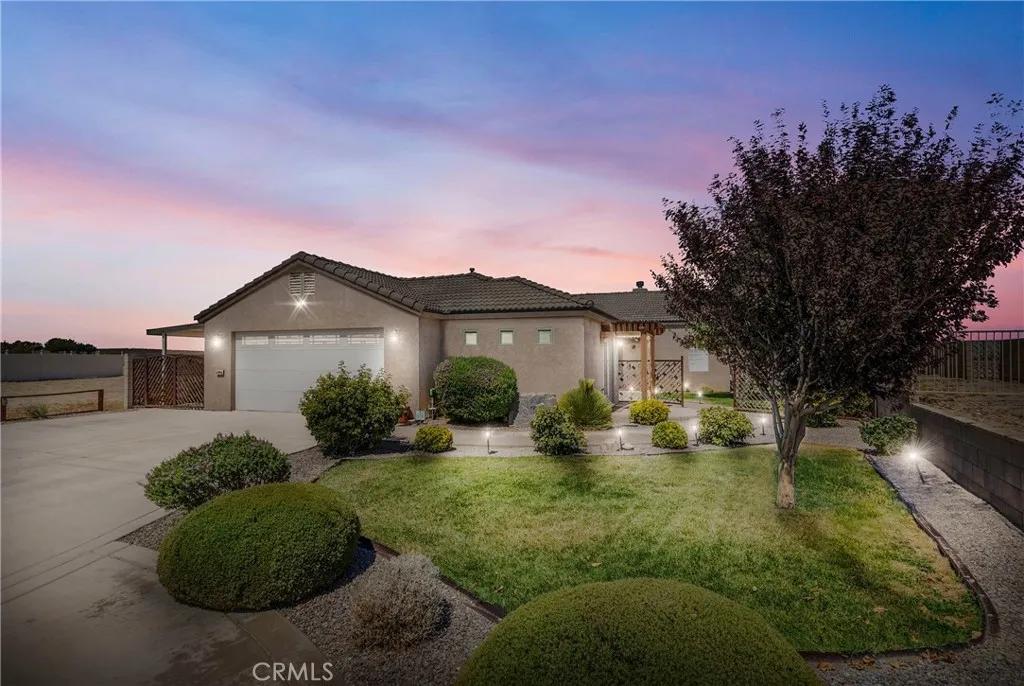
14996 Rivers Edge Road
Helendale, CA 92342
$400,000
Sold Price
- 3 Beds
- 2 Bathrooms
- 1,972 sq ft
Local Information
About this home
Private Perfection! Welcome to Rivers Edge, a 4-bedroom, 2 bath home with 1,972 square feet of expertly designed living space. Nestled on just over half an acre at the end of a quiet cul-de-sac in Silver Lakes, Helendale, this property offers both privacy & convenience, with the lake, schools, shopping, dining, & recreation just a short walk away. Inside, a beautiful open floor plan features arched entries, vaulted ceilings, and cozy corner fireplace. Classy upgraded crown molding and convenient built-in storage cabinets throughout. Abundant windows flood the entire home with natural light. Making family meals in this beautifully updated kitchen will be a delight, with white shaker cabinets with custom organizational features, a large island, granite countertops, stainless steel appliances (including a 5-burner stove), and stylish lighting fixtures. Wood floor inlay, French doors & wood shelves in the dining room. Enter the luxurious owner’s suite through double doors, where tall ceilings, wall sconce lighting, and a walk-in closet with custom organization wait. The spa-like ensuite bath includes a double vanity, walk-in granite shower with rain showerhead & stained glass window. Each secondary bedroom has large windows, TV wall-mounts, ceiling fans & mirrored closets. The spac
Home Highlights
Single Family
$205/Monthly
27500 sq ft
2 Garage(s)
No Info
Home Details for 14996, Rivers Edge Road
Interior Features
Interior Features
- Interior Home Features: Family Room, Stone Counters, Kitchen Island, Central Vacuum
- Fireplace: Family Room
- Kitchen: Counter - Stone, Dishwasher, Garbage Disposal, Gas Range/Cooktop, Island, Microwave, Refrigerator, Trash Compactor
- Laundry: Laundry Room
Beds & Baths
- Number of Bathrooms: 2
- Number of Bedrooms: 3
Heating & Cooling
- Heating: Central
- Cooling: Ceiling Fan(s), Central Air, Evaporative Cooling
Appliances & Utilities
- Appliances: Dishwasher, Disposal, Gas Range, Microwave, Refrigerator, Trash Compactor, Water Softener
Exterior Features
Exterior Home Features
- Exterior Details: Other
- Roof: Tile
Parking & Garage
- Parking: Attached
- Garage: Has Garage
- Number of Garages: 2
Pool & Views
- Pool: Spa
- Private Pool: No Private Pool
- Views: Mountain(s), Other
Water & Sewer
- Water Source: Public
- Sewer: Public Sewer
Property Information
Property Information
- Parcel Number: 0467252110000
- Levels: One Story
- Lot Size (sq ft): 27,500
Property Type & Style
- Type: Residential
- Subtype: Detached
Year Built
- Year: 2005
Location
- Directions: I15N, exit D Street, head west to Helendale
Listing Attribution
- Agent Name: Cynthia Vanover
- Brokerage: HOMESMART KEY REALTY
- Contact: 760-265-5707
Bay East ©2024 CCAR ©2024. bridgeMLS ©2024. Information Deemed Reliable But Not Guaranteed. This information is being provided by the Bay East MLS, or CCAR MLS, or bridgeMLS. The listings presented here may or may not be listed by the Broker/Agent operating this website. This information is intended for the personal use of consumers and may not be used for any purpose other than to identify prospective properties consumers may be interested in purchasing. Data last updated at 12/10/2024, 6:38:15 PM PDT.

