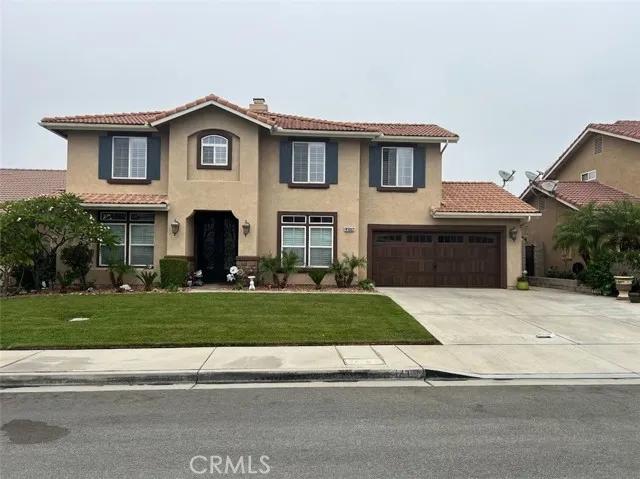
14976 Fairhaven Drive
Fontana, CA 92336
$No data
Sold Price
- 6 Beds
- 3 Bathrooms
- 3,028 sq ft
Local Information
About this home
Stunning North Fontana Home! Step through a beautiful iron double-door entry into this exquisite residence featuring hardwood flooring, wood-like porcelain tile, and plantation shutters throughout. The open kitchen boasts a center island with a Thor cooktop and hood, a built-in Viking refrigerator, double ovens, and a stainless steel farmhouse sink. It seamlessly flows into the spacious family room, complete with a cozy gas fireplace. The main floor offers a bedroom, a full bathroom, and a dedicated office. Upstairs, enjoy a generous loft, ideal for a game room, and the expansive primary suite with a retreat area and fireplace. The backyard is perfect for entertaining, with an attached covered patio and a detached outdoor kitchen. Additional features include a three-car tandem garage, and the home is conveniently located with easy access to the 210 and 15 freeways, close to Victoria Gardens Shopping Mall, restaurants, fast food, and retail shopping centers.
Home Highlights
Single Family
None
7497 sq ft
3 Garage(s)
No Info
Home Details for 14976, Fairhaven Drive
Interior Features
Interior Features
- Interior Home Features: Family Room
- Fireplace: Family Room
- Kitchen: Dishwasher, Double Oven, Other
- Laundry: Laundry Room
Beds & Baths
- Number of Bathrooms: 3
- Number of Bedrooms: 6
Heating & Cooling
- Heating: Central
- Cooling: Central Air
Appliances & Utilities
- Appliances: Dishwasher, Double Oven
Exterior Features
Exterior Home Features
- Exterior Details: Backyard, Back Yard, Front Yard
Parking & Garage
- Parking: Attached
- Garage: Has Garage
- Number of Garages: 3
Pool & Views
- Pool: None
- Private Pool: No Private Pool
- Views: Mountain(s)
Water & Sewer
- Water Source: Public
- Sewer: Public Sewer
Property Information
Property Information
- Parcel Number: 0228981340000
- Levels: Two Story
- Lot Size (sq ft): 7,496
Property Type & Style
- Type: Residential
- Subtype: Detached
Year Built
- Year: 2003
Location
- Directions: Walnut and Cherry Avenue
Listing Attribution
- Agent Name: Patricia Rocha
- Brokerage: CROWN ROYAL REAL ESTATE, INC.
Bay East ©2024 CCAR ©2024. bridgeMLS ©2024. Information Deemed Reliable But Not Guaranteed. This information is being provided by the Bay East MLS, or CCAR MLS, or bridgeMLS. The listings presented here may or may not be listed by the Broker/Agent operating this website. This information is intended for the personal use of consumers and may not be used for any purpose other than to identify prospective properties consumers may be interested in purchasing. Data last updated at 12/6/2024, 3:42:47 AM PDT.

