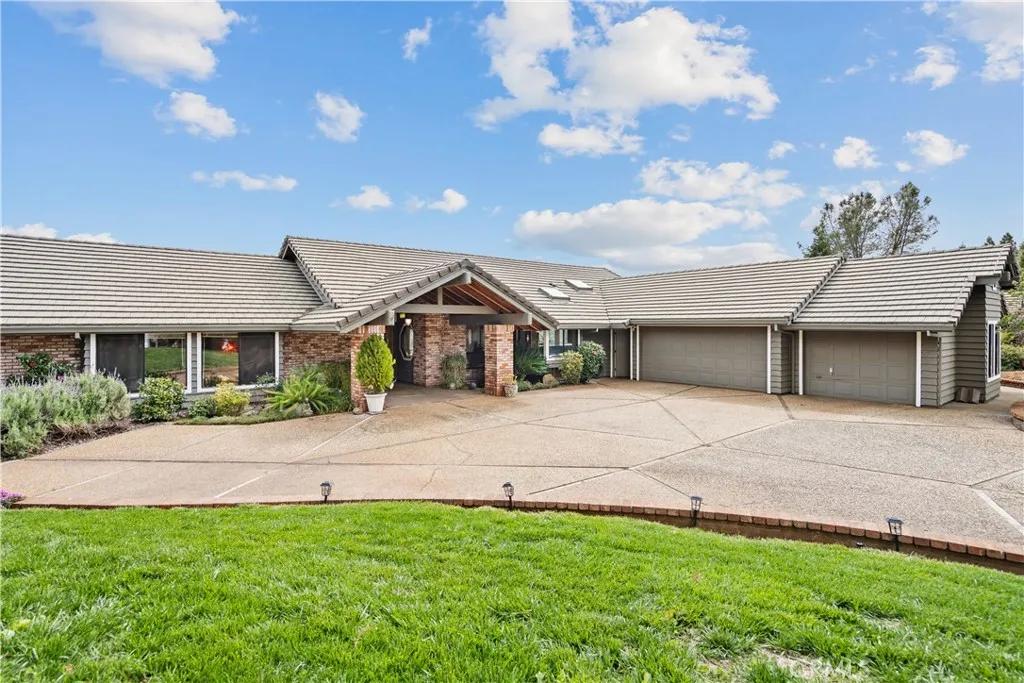
14830 Eagle Ridge Drive
Forest Ranch, CA 95942
$674,900
Sold Price
- 3 Beds
- 3 Bathrooms
- 3,000 sq ft
Local Information
About this home
Nestled in the coveted Humboldt Highlands, a private gated community that rarely has homes for sale, 14830 Eagle Ridge Dr is a breathtaking 3-bedroom, 3-bathroom retreat spanning 3,000 sqft. This is more than just a home - it's a sanctuary of comfort, beauty, and unparalleled views. As you approach, the grand glass entry welcomes you with an immediate glimpse of the stunning foothill scenery that defines this property. Inside, the open and functional floor plan unfolds, offering a cozy family room and a sunken living area with luxury vinyl plank flooring. An office is tucked away past the kitchen and is perfect for times of uninterrupted focus. French doors lead directly to an expansive 1,600 sqft. deck, partially covered for year-round enjoyment, where you can take in the million-dollar views stretching from the canyon below to the Sutter Buttes in the distance. The kitchen is designed for both function and beauty, with granite countertops, updated appliances, and a stylish backsplash. It seamlessly flows into the living space, ensuring that whether you're cooking or gathering with friends, the view is always part of the experience. At the end of the day, retreat to the primary suite, a true haven with plush carpeting, built-in shelving, and another gorgeous vantage point of the
Home Highlights
Single Family
$216/Monthly
20038 sq ft
3 Garage(s)
$225
Home Details for 14830, Eagle Ridge Drive
Interior Features
Interior Features
- Interior Home Features: Family Room, Kitchen/Family Combo, Stone Counters, Pantry
- Flooring: Tile, Vinyl, Carpet
- Fireplace: Living Room, Raised Hearth, Other
- Kitchen: Counter - Stone, Dishwasher, Garbage Disposal, Gas Range/Cooktop, Microwave, Pantry, Range/Oven Free Standing, Self-Cleaning Oven, Other
- Laundry: 220 Volt Outlet, Laundry Room, Other, Electric, Inside
Beds & Baths
- Number of Bathrooms: 3
- Number of Bedrooms: 3
Heating & Cooling
- Heating: Central, Fireplace(s)
- Cooling: Ceiling Fan(s), Central Air
Appliances & Utilities
- Appliances: Dishwasher, Disposal, Gas Range, Microwave, Free-Standing Range, Self Cleaning Oven, ENERGY STAR Qualified Appliances
- Utilities: Other Water/Sewer
Exterior Features
Exterior Home Features
- Exterior Details: Lighting, Front Yard, Other
- Roof: Tile
- Window: Double Pane Windows, Bay Window(s), Screens, Skylight(s)
- Foundation: Concrete Perimeter
Parking & Garage
- Parking: Attached, Int Access From Garage, Other, Garage Faces Front, RV Access
- Garage: Has Garage
- Number of Garages: 3
Pool & Views
- Pool: Gunite, Spa, Fenced
- Private Pool: No Private Pool
- Views: Hills, Panoramic, Trees/Woods, Other
Water & Sewer
- Water Source: Private
Property Information
Property Information
- Parcel Number: 063330004000
- Levels: One Story
- Lot Size (sq ft): 20,038
Property Type & Style
- Type: Residential
- Subtype: Detached
Year Built
- Year: 1987
Location
- Directions: From Hwy 32, Turn Right into Humboldt Highlands Su
Listing Attribution
- Agent Name: Brent Silberbauer
- Brokerage: eXp Realty of California, Inc.
Bay East ©2024 CCAR ©2024. bridgeMLS ©2024. Information Deemed Reliable But Not Guaranteed. This information is being provided by the Bay East MLS, or CCAR MLS, or bridgeMLS. The listings presented here may or may not be listed by the Broker/Agent operating this website. This information is intended for the personal use of consumers and may not be used for any purpose other than to identify prospective properties consumers may be interested in purchasing. Data last updated at 5/12/2025, 11:16:55 AM PDT.

