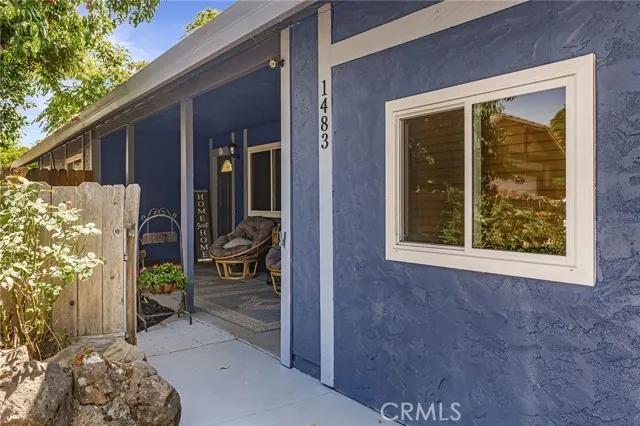
1483 1st Avenue
Chico, CA 95926
$No data
Sold Price
- 3 Beds
- 2 Bathrooms
- 1,639 sq ft
Local Information
About this home
CUTE HOME AND MOTIVATED SELLERS!! Tucked back on the cul-de-sac, off the main road, you will enjoy the secluded feel of this home. As you walk to the entrance you will be greeted with a covered porch and a shady welcome from the fruit-filled nectarine tree and rose bushes. Inside the skylight at the entry brings natural light into the home. The kitchen and nook area are to your right, with the spacious bonus room and laundry room. To your left are the good-sized 3 bedrooms and 2 bathrooms, and directly forward takes you to the dining area and the family room, which has a wonderful brick fireplace. One of your accesses to your backyard is through the family room to a covered back patio. The backyard runs the length of the house, and then some, with room for a garden, play area, or just about anything you can think of. The home features ceiling fans, tile and carpet flooring, skylights, a fireplace, a garden window, central heating and air conditioning on the bedroom side of the house, and a mini-split system for the other side of the home. The garage was converted into a bonus room with many opportunities for its uses. The kitchen has solid surface countertops, a tiled floor, and updated appliances and the laundry room is large and can be utilized for your pantry too! This home is
Home Highlights
Single Family
None
9583 sq ft
No Info
No Info
Home Details for 1483, 1st Avenue
Interior Features
Interior Features
- Interior Home Features: Bonus/Plus Room, Family Room, Breakfast Nook
- Flooring: Tile, Carpet
- Fireplace: Family Room, Raised Hearth, Wood Burning, Other
- Kitchen: 220 Volt Outlet, Breakfast Nook, Dishwasher, Electric Range/Cooktop, Garbage Disposal, Refrigerator
- Laundry: 220 Volt Outlet, Laundry Room, Inside
Beds & Baths
- Number of Bathrooms: 2
- Number of Bedrooms: 3
Heating & Cooling
- Heating: Central
- Cooling: Ceiling Fan(s), Central Air, Other
Appliances & Utilities
- Appliances: Dishwasher, Electric Range, Disposal, Refrigerator
- Utilities: Sewer Connected, Cable Available, Natural Gas Available
- Electric: 220 Volts in Kitchen
Exterior Features
Exterior Home Features
- Exterior Details: Other
- Roof: Composition
- Construction Materials: Stucco
- Window: Double Pane Windows, Skylight(s)
- Foundation: Slab
Parking & Garage
- Parking: Unassigned
- Garage: No Garage
Pool & Views
- Pool: None
- Private Pool: No Private Pool
- Views: Other
Water & Sewer
- Water Source: Public
- Sewer: Public Sewer
Property Information
Property Information
- Parcel Number: 045600029000
- Levels: One Story
- Lot Size (sq ft): 9,583
Property Type & Style
- Type: Residential
- Subtype: Detached
Year Built
- Year: 1981
Location
- Directions: Take E. 1st Avenue heading right (past In Motion F
Listing Attribution
- Agent Name: Shari Dixon
- Brokerage: Willow & Birch Realty, Inc
- Contact: 530-966-5902
Bay East ©2024 CCAR ©2024. bridgeMLS ©2024. Information Deemed Reliable But Not Guaranteed. This information is being provided by the Bay East MLS, or CCAR MLS, or bridgeMLS. The listings presented here may or may not be listed by the Broker/Agent operating this website. This information is intended for the personal use of consumers and may not be used for any purpose other than to identify prospective properties consumers may be interested in purchasing. Data last updated at 12/11/2024, 4:49:06 AM PDT.

