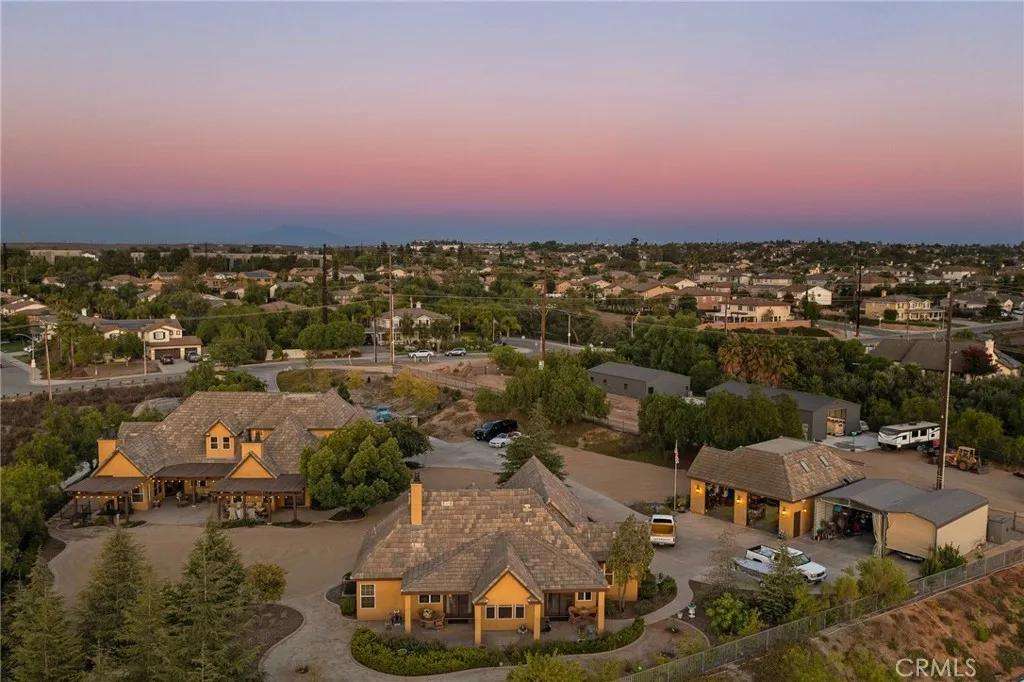
14787 Wood Road
Riverside, CA 92508
$3,495,000
For Sale
- 7 Beds
- 6 Bathrooms
- 5,600 sq ft
Local Information
About this home
A Rare Legacy Estate in Alessandro Heights! Gated family compound on nearly 3 acres featuring two custom homes designed by renowned architect Donald J. Fears. The 4,100+ sq. ft. main home showcases elegant French Country style, 3 main-floor bedrooms, chef's kitchen, formal living/dining rooms, family room with fireplace, and upstairs bonus suite with kitchenette & bath. The guest cottage (approx. 1,500 sq. ft.) offers 3 bedrooms, 2 baths, fireplace, covered patio & 2-car garage-perfect for in-laws or rental income. Property includes a massive detached workshop/garage with vehicle lift, two large shops (1,800 & 1,500 sq. ft.), and RV parking. Surrounded by lush landscaping, mature trees & mountain views. No HOA, low taxes. A one-of-a-kind multigenerational sanctuary where privacy, craftsmanship & comfort meet. Septic and termite clearance completed. Rental income or entertaining potential. See 3D tour of entire property.
Home Highlights
Single Family
None
3 sq ft
9 Garage(s)
$625
Home Details for 14787, Wood Road
Interior Features
Interior Features
- Interior Home Features: Family Room, Storage, Breakfast Bar, Breakfast Nook, Pantry
- Flooring: Laminate, Tile, Carpet
- Fireplace: Family Room, Gas
- Kitchen: Breakfast Bar, Breakfast Nook, Stone Counters, Dishwasher, Double Oven, Kitchen Island, Microwave, Oven Built-in, Pantry, Range/Oven Built-in, Refrigerator, Self-Cleaning Oven, Other
- Laundry: Gas Dryer Hookup, Laundry Room, Inside
Beds & Baths
- Number of Bathrooms: 6
- Number of Bedrooms: 7
Heating & Cooling
- Heating: Natural Gas, Central, Fireplace(s)
- Cooling: Ceiling Fan(s), Central Air
Appliances & Utilities
- Appliances: Dishwasher, Double Oven, Microwave, Oven, Range, Refrigerator, Self Cleaning Oven
- Utilities: Other Water/Sewer, Natural Gas Connected
Exterior Features
Exterior Home Features
- Exterior Details: Back Yard, Front Yard, Sprinklers Automatic, Sprinklers Front, Sprinklers Side, Other
- Roof: Cement
- Window: Double Pane Windows, Screens
Parking & Garage
- Parking: Attached, Int Access From Garage, Workshop in Garage, Other, Garage Faces Side, Private, RV Access/Parking, RV Possible
- Garage: Has Garage
- Number of Garages: 9
Pool & Views
- Pool: None
- Private Pool: No Private Pool
- Views: City Lights, Park/Greenbelt, Hills, Mountain(s), Valley, Trees/Woods
Water & Sewer
- Water Source: Public
Property Information
Property Information
- Parcel Number: 276100007
- Levels: Two Story
- Lot Size (sq ft): 113,692
Property Type & Style
- Type: Residential
- Subtype: Detached
- Architectural Style: Cottage, English, French
Year Built
- Year: 2006
Location
- Directions: Trautwein Rd, to Mission Grove, left on Leway, rig
Listing Attribution
- Agent Name: Sylvia Adams
- Brokerage: ACE Realty, Inc.
- Contact: 951-522-8232
Bay East ©2024 CCAR ©2024. bridgeMLS ©2024. Information Deemed Reliable But Not Guaranteed. This information is being provided by the Bay East MLS, or CCAR MLS, or bridgeMLS. The listings presented here may or may not be listed by the Broker/Agent operating this website. This information is intended for the personal use of consumers and may not be used for any purpose other than to identify prospective properties consumers may be interested in purchasing. Data last updated at 10/9/2025, 5:12:41 PM PDT.

