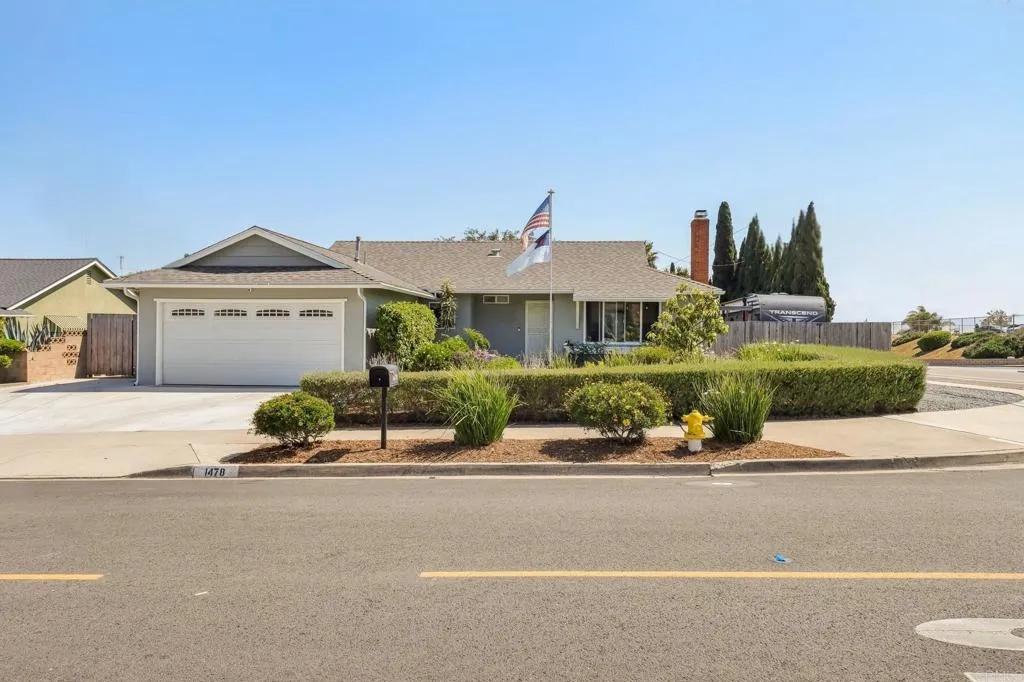
1478 Moon Road
Vista, CA 92083
$975,000
Sold Price
- 4 Beds
- 2 Bathrooms
- 1,464 sq ft
Local Information
About this home
You don’t want to miss this turnkey ready home situated on nearly .25-acre. Savor your evenings in the fully updated gourmet chef’s kitchen boasting beautiful cabinets, luxurious quartz counters/backsplash and state-of-the-art café appliances with a built in drawer microwave. This masterpiece kitchen features an open layout with eat in living area with fireplace making it an entertainer’s dream. Abundant natural light flows throughout the home, boasting large, upgraded picture windows. This single level home has 4 bedrooms, the primary suite includes a large walk-in closet, and a luxurious custom steam shower, with multiple showerheads, dual vanity sinks and marble countertops. Just off the main living area you walk out to a landscaped fully fenced in backyard, with covered porch area, and additional storage. With an attached two car garage and oversized lot you can park an additional 7 cars and an RV! Additional Features: New Solar, Roof, Tankless hot water heater, AC / FAU, Whole home water filtration system, Plumbing, Gas lines, and so much more. Located within walking distance to Grapevine Elementary, Parks and Trails, this home has everything you need and more.
Home Highlights
Single Family
None
10102 sq ft
2 Garage(s)
No Info
Home Details for 1478, Moon Road
Interior Features
Interior Features
- Interior Home Features: Updated Kitchen
- Fireplace: Family Room
- Kitchen: Stone Counters, Dishwasher, Disposal, Gas Range/Cooktop, Microwave, Range/Oven Free Standing, Refrigerator, Updated Kitchen, Other
- Laundry: In Garage
Beds & Baths
- Number of Bathrooms: 2
- Number of Bedrooms: 4
Heating & Cooling
- Heating: Forced Air, Solar, Other, Central, Fireplace(s)
- Cooling: Ceiling Fan(s), Central Air
Appliances & Utilities
- Appliances: Dishwasher, Gas Range, Microwave, Free-Standing Range, Refrigerator, Water Filter System, Water Softener, Tankless Water Heater
Exterior Features
Exterior Home Features
- Exterior Details: Garden, Back Yard, Front Yard, Sprinklers Front, Other
- Roof: Composition
- Foundation: Concrete Perimeter
Parking & Garage
- Parking: Attached
- Garage: Has Garage
- Number of Garages: 2
Pool & Views
- Pool: None
- Private Pool: No Private Pool
- Views: Other
Water & Sewer
- Sewer: Public Sewer
Property Information
Property Information
- Parcel Number: 1622321800
- Levels: One Story
- Lot Size (sq ft): 10,100
Property Type & Style
- Type: Residential
- Subtype: Detached
Year Built
- Year: 1962
Location
- Directions: 78 FWY, Exit Emerald Dr. Head North. Turn Right on
Listing Attribution
- Agent Name: Sarah Dettmann
- Brokerage: Real Broker
- Contact: 760-826-9818
Bay East ©2024 CCAR ©2024. bridgeMLS ©2024. Information Deemed Reliable But Not Guaranteed. This information is being provided by the Bay East MLS, or CCAR MLS, or bridgeMLS. The listings presented here may or may not be listed by the Broker/Agent operating this website. This information is intended for the personal use of consumers and may not be used for any purpose other than to identify prospective properties consumers may be interested in purchasing. Data last updated at 6/16/2025, 2:06:41 PM PDT.

