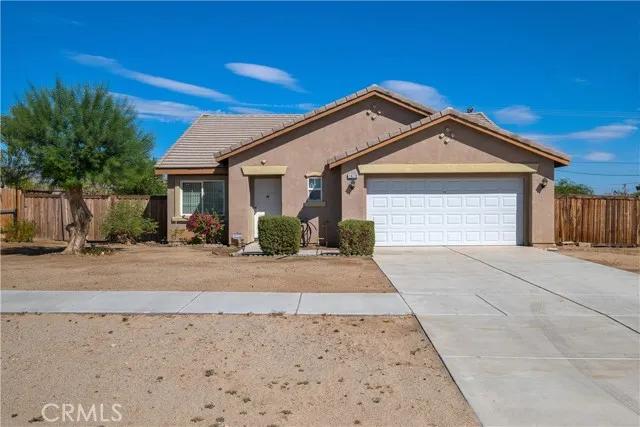
1478 Gemini Avenue
Thermal, CA 92274
$280,000
Sold Price
- 3 Beds
- 2 Bathrooms
- 1,460 sq ft
Local Information
About this home
Welcome to your dream desert home in Thermal! This charming single-story residence, built in 2005, offers 3 bedrooms, 2 bathrooms, and 1,460 square feet of comfortable living space on a generous 10,853 square foot lot. With great curb appeal, this property features low-maintenance landscaping and an attached 2-car garage equipped with an AC wall unit for year-round comfort. Enjoy the convenience of RV access on both sides of the home. Upon entering discover an inviting open floor plan with a spacious living room, plush carpet, and abundant natural light from multiple windows. The well-appointed kitchen boasts ample cabinetry, generous counter space, tile countertops, and essential appliances, including a 4-burner stove, oven, and dishwasher. A cozy eating nook is brightened by natural light streaming through a sliding glass door. The hallway leads to a convenient indoor laundry area, along with the bedrooms and bathrooms. The hallway bathroom features a shower-tub combo and a single vanity sink with ample counter space. The master suite includes two large sliding closets, plush carpet, and warm natural light. The ensuite master bath offers a shower-tub combo, dual sink vanity, and plenty of counter space. Both additional bedrooms are well-sized, featuring plush carpet, windows, a
Home Highlights
Single Family
None
10855 sq ft
2 Garage(s)
No Info
Home Details for 1478, Gemini Avenue
Interior Features
Interior Features
- Interior Home Features: Family Room, Kitchen/Family Combo, Tile Counters, Pantry
- Flooring: Laminate, Carpet, Wood
- Fireplace: None
- Kitchen: Counter - Tile, Dishwasher, Garbage Disposal, Pantry, Other
- Laundry: Laundry Room, Other, Inside
Beds & Baths
- Number of Bathrooms: 2
- Number of Bedrooms: 3
Heating & Cooling
- Heating: Electric, Forced Air
- Cooling: Ceiling Fan(s), Central Air, Other
Appliances & Utilities
- Appliances: Dishwasher, Disposal
- Utilities: Cable Available, Cable Connected
Exterior Features
Exterior Home Features
- Exterior Details: Lighting, Backyard, Back Yard, Front Yard, Other
- Roof: Tile
- Construction Materials: Stucco, Other, Frame
- Window: Screens
- Foundation: Slab
Parking & Garage
- Parking: Attached, Int Access From Garage, Other, Garage Faces Front, RV Possible
- Garage: Has Garage
- Number of Garages: 2
Pool & Views
- Pool: None
- Private Pool: No Private Pool
- Views: Hills, Mountain(s), Other
Water & Sewer
- Water Source: Public
Property Information
Property Information
- Parcel Number: 007862012000
- Levels: One Story
- Lot Size (sq ft): 10,853
Property Type & Style
- Type: Residential
- Subtype: Detached
- Architectural Style: Traditional
Year Built
- Year: 2005
Location
- Directions: 86 freeway going South exit right on North Marina,
Listing Attribution
- Agent Name: Yuri Sanchez
- Brokerage: RE/MAX Empire Properties
Bay East ©2024 CCAR ©2024. bridgeMLS ©2024. Information Deemed Reliable But Not Guaranteed. This information is being provided by the Bay East MLS, or CCAR MLS, or bridgeMLS. The listings presented here may or may not be listed by the Broker/Agent operating this website. This information is intended for the personal use of consumers and may not be used for any purpose other than to identify prospective properties consumers may be interested in purchasing. Data last updated at 1/10/2025, 4:45:18 PM PDT.

