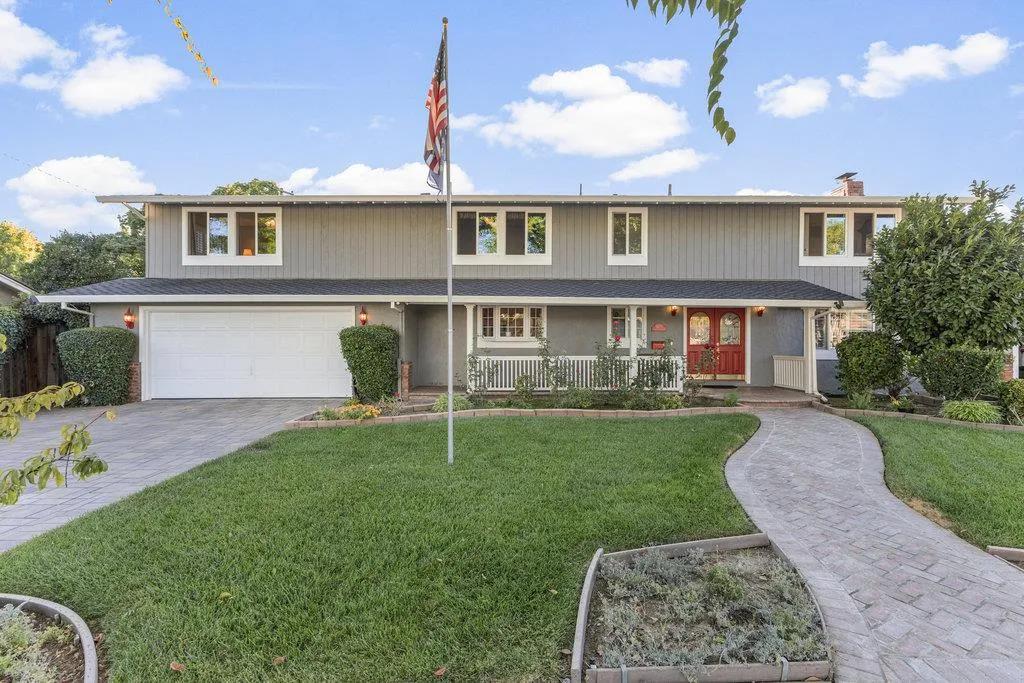
1477 Cherry Garden Lane
San Jose, CA 95125
$2,900,000
Sold Price
- 4 Beds
- 3.5 Bathrooms
- 2,918 sq ft
Local Information
About this home
Beautifully Remodeled 4 Bed + Office / 3.5 Bath Two-Story Home in Prime Willow Glen cul-de-sac location! Step into this stunning home with bamboo floors, a spacious sunken living rm., and elegant formal dining rm. Adjacent to the dining area is a spacious gourmet kitchen, complete w/ marble countertops, a large eat-in island, ample cabinetry, and professional-grade appliances. Featuring 4 bedrooms upstairs, including a primary suite and office. The primary suite offers a walk-in closet and bath with dual sink vanity. Downstairs there is an elegant powder room adding convenience and style. Additional features include both an upstairs/downstairs laundry room, and dual-zone high-efficiency Heat/ AC. For wine enthusiasts, there is a wine room/cooler. The expansive backyard offers a solar heated pool & spa w/electric cover perfect for relaxation, w/ shed and covered patio and lawn. There is also an oversized 2-car attached garage, providing ample space for storage. Highly desirable WG neighborhood, moments from parks, schools, restaurants, and shops. Award-winning schools: Schallenberger, WG Middle, and WG High nearby, as well as several private schools. Easy access to Downtown WG, Campbell, SJ, SJ Airport, CalTrain, Light Rail & 87,280,101 & close to Silicon Valley Tech corridor.
Home Highlights
Single Family
None
11235 sq ft
2 Garage(s)
No Info
Home Details for 1477, Cherry Garden Lane
Interior Features
Interior Features
- Interior Home Features: Formal Dining Room, Storage, Workshop, Breakfast Bar, Energy Star Lighting, Smart Thermostat
- Flooring: Tile, Wood
- Number of Fireplace: 1
- Fireplace: Living Room, Wood Burning
- Kitchen: 220 Volt Outlet, Breakfast Bar, Dishwasher, Microwave, Oven Built-in
- Laundry: In Garage
Beds & Baths
- Number of Bathrooms: 3.5
- Number of Bedrooms: 4
Heating & Cooling
- Heating: Forced Air
Appliances & Utilities
- Appliances: Dishwasher, Microwave, Oven
- Electric: 220 Volts in Kitchen
Exterior Features
Exterior Home Features
- Exterior Details: Back Yard
- Roof: Composition Shingles
- Window: Double Pane Windows
Parking & Garage
- Parking: Attached
- Garage: Has Garage
- Number of Garages: 2
Pool & Views
- Pool: Solar Heat
- Private Pool: Has Private Pool
Water & Sewer
- Water Source: Public
- Sewer: Public Sewer
Property Information
Property Information
- Parcel Number: 43940198
- Levels: Two Story
- Lot Size (sq ft): 11,235
Property Type & Style
- Type: Residential
- Subtype: Detached
- Architectural Style: Cape Cod, Colonial, Ranch, Traditional
Year Built
- Year: 1962
Listing Attribution
- Brokerage: Compass
- Contact: 408-373-1660
Bay East ©2024 CCAR ©2024. bridgeMLS ©2024. Information Deemed Reliable But Not Guaranteed. This information is being provided by the Bay East MLS, or CCAR MLS, or bridgeMLS. The listings presented here may or may not be listed by the Broker/Agent operating this website. This information is intended for the personal use of consumers and may not be used for any purpose other than to identify prospective properties consumers may be interested in purchasing. Data last updated at 12/4/2024, 7:18:29 PM PDT.

