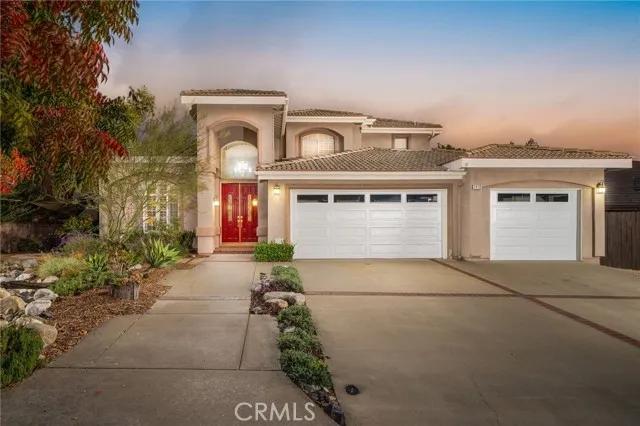
1470 Pinebrook Avenue
Upland, CA 91786
$1,275,000
Sold Price
- 5 Beds
- 4 Bathrooms
- 3,256 sq ft
Local Information
About this home
This stunning modern home is ideally situated in a desirable North Upland neighborhood, in the middle of a peaceful cul-de sac and just minutes from the area's top-rated schools. Perfect for those seeking luxury and convenience, this newer-built property is thoughtfully designed to offer the ultimate living experience. The beautifully landscaped front yard, adorned with vibrant succulents, is a lovely greeting to what lies within. Step inside to discover an impressive foyer with soaring ceilings, seamlessly flowing into a formal living room and an elegant dining area. The home features exquisite archways, luxury flooring, and expansive windows that bathe the interiors in natural light. At the heart of the home is a sleek, modern kitchen outfitted with stainless steel appliances, a stylish backsplash, a kitchen island, and plenty of cabinet space. A built-in wine storage shelf adds sophistication, while the open layout connects the kitchen to a generously sized family room with a fireplace and wet bar, perfect for gatherings or cozy evenings. The second floor is home to the luxurious primary bedroom, a true retreat with a wood-burning fireplace, a walk-in closet, and a private patio overlooking the backyard. The en-suite bathroom features a jet tub, a walk-in shower, and premium f
Home Highlights
Single Family
None
10576 sq ft
3 Garage(s)
No Info
Home Details for 1470, Pinebrook Avenue
Interior Features
Interior Features
- Interior Home Features: Family Room, Kitchen/Family Combo, Breakfast Bar, Kitchen Island
- Flooring: Laminate
- Fireplace: Family Room
- Kitchen: Breakfast Bar, Dishwasher, Garbage Disposal, Gas Range/Cooktop, Island, Microwave, Oven Built-in
- Laundry: Laundry Room, Inside
Beds & Baths
- Number of Bathrooms: 4
- Number of Bedrooms: 5
Heating & Cooling
- Heating: Central
- Cooling: Ceiling Fan(s), Central Air
Appliances & Utilities
- Appliances: Dishwasher, Disposal, Gas Range, Microwave, Oven
Exterior Features
Exterior Home Features
- Exterior Details: Backyard, Garden, Back Yard, Front Yard, Other
- Roof: Tile
- Construction Materials: Stucco
- Window: Double Pane Windows
- Foundation: Slab
Parking & Garage
- Parking: Attached, Int Access From Garage, Other, Garage Faces Front, Private
- Garage: Has Garage
- Number of Garages: 3
Pool & Views
- Pool: In Ground, Spa
- Private Pool: Has Private Pool
- Views: Mountain(s)
Water & Sewer
- Water Source: Public
- Sewer: Public Sewer
Property Information
Property Information
- Parcel Number: 1006171660000
- Levels: Two Story
- Lot Size (sq ft): 10,575
Property Type & Style
- Type: Residential
- Subtype: Detached
- Architectural Style: Contemporary
Year Built
- Year: 1999
Location
- Directions: E/ Mountain, N/ Foothill
Listing Attribution
- Agent Name: Mason Prophet
- Brokerage: CONCIERGE REALTY GROUP
Bay East ©2024 CCAR ©2024. bridgeMLS ©2024. Information Deemed Reliable But Not Guaranteed. This information is being provided by the Bay East MLS, or CCAR MLS, or bridgeMLS. The listings presented here may or may not be listed by the Broker/Agent operating this website. This information is intended for the personal use of consumers and may not be used for any purpose other than to identify prospective properties consumers may be interested in purchasing. Data last updated at 2/7/2025, 6:23:26 PM PDT.

