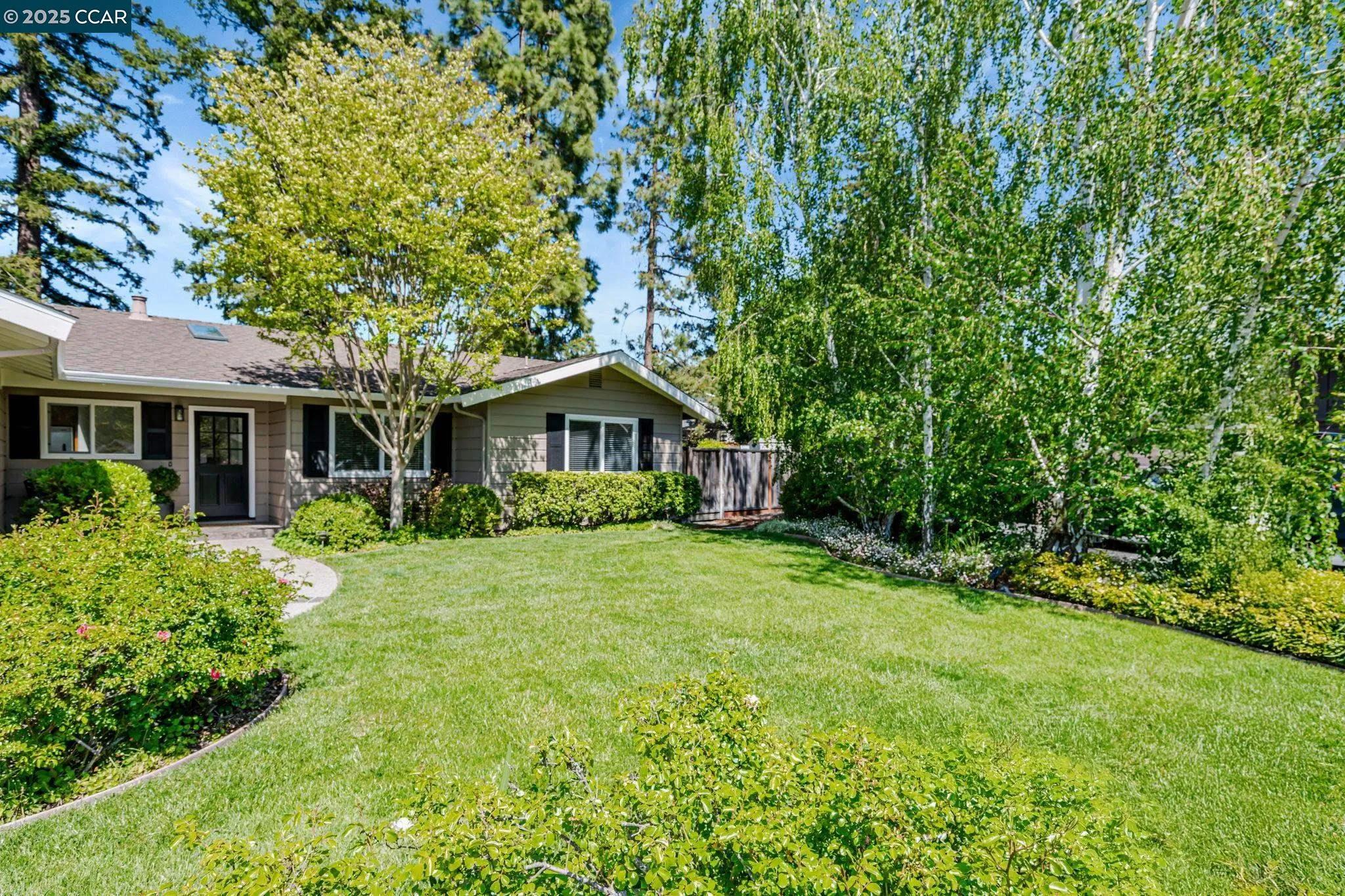
147 Brookfield Dr
Moraga, CA 94556
$2,035,000
Sold Price
- 5 Beds
- 3.5 Bathrooms
- 2,916 sq ft
Local Information
About this home
New Price, in full bloom and open this Sunday 5/4 2-4pm. Don't miss this beautiful single-level home nestled in an ideal cul-de-sac location. This expansive 2,916 sq. ft. residence offers 5 bedrooms, 3.5 baths, and a thoughtfully designed layout perfect for both comfortable living and entertaining. One of the standout features of this home is the kitchen/great room, a bright and inviting space that serves as the heart of the home. The open floor plan creates a seamless flow between the kitchen and living area, perfect for entertaining. The large windows and sliders throughout the house allow natural light to flood in, creating a warm and welcoming ambiance. The expansive primary suite is a true retreat, featuring a fireplace, updated bathroom, spacious walk-in closet and direct access to the backyard and sparkling pool, creating a seamless indoor-outdoor living experience. The remaining 4 bedrooms are located in a separate wing of the home, including a secondary suite, providing flexibility and versatility for various living arrangements. Situated on a .33-acre flat lot, the backyard is a private oasis with lush gardens, a play area, and a sparkling pool + spa, and patios, offering endless outdoor enjoyment. Located just moments from Moraga’s top-rated K-8 schools.
Home Highlights
Single Family
None
14375 sq ft
2 Garage(s)
No Info
Home Details for 147, Brookfield Dr
Interior Features
Interior Features
- Interior Home Features: Family Room, Kitchen/Family Combo, Storage, Counter - Solid Surface, Pantry, Updated Kitchen
- Flooring: Hardwood, Carpet
- Number of Fireplace: 2
- Fireplace: Brick, Living Room, Master Bedroom
- Kitchen: Counter - Solid Surface, Dishwasher, Garbage Disposal, Gas Range/Cooktop, Ice Maker Hookup, Microwave, Oven Built-in, Pantry, Refrigerator, Updated Kitchen
- Laundry: Dryer, Laundry Room, Washer
Beds & Baths
- Number of Bathrooms: 3.5
- Number of Bedrooms: 5
- Rooms Total: 12
Heating & Cooling
- Heating: Zoned
- Cooling: Zoned
Appliances & Utilities
- Appliances: Dishwasher, Disposal, Gas Range, Plumbed For Ice Maker, Microwave, Oven, Refrigerator, Dryer, Washer, Gas Water Heater
- Utilities: All Public Utilities
- Electric: No Solar
Exterior Features
Exterior Home Features
- Exterior Details: Backyard, Garden, Back Yard, Front Yard, Garden/Play, Side Yard, Sprinklers Automatic, Sprinklers Back, Sprinklers Front, Sprinklers Side, Storage, Landscape Back, Landscape Front
- Roof: Composition Shingles
- Construction Materials: Wood Siding
Parking & Garage
- Parking: Attached, Garage Door Opener
- Garage: Has Garage
- Number of Garages: 2
Pool & Views
- Pool: In Ground, Pool Sweep, Spa, Pool/Spa Combo, Outdoor Pool
- Private Pool: Has Private Pool
Water & Sewer
- Water Source: Public
- Sewer: Public Sewer
Property Information
Property Information
- Parcel Number: 2572810188
- Condition: Existing
- Levels: One Story
- Lot Size (sq ft): 14,300
Property Type & Style
- Type: Residential
- Subtype: Detached
- Architectural Style: Ranch
Year Built
- Year: 1964
Location
- Directions: Camino Pablo to Oxford, left on Brookfield Dr
Listing Attribution
- Agent Name: Kirsten Buckley
- Brokerage: Compass
- Contact: 510-612-6173
Bay East ©2024 CCAR ©2024. bridgeMLS ©2024. Information Deemed Reliable But Not Guaranteed. This information is being provided by the Bay East MLS, or CCAR MLS, or bridgeMLS. The listings presented here may or may not be listed by the Broker/Agent operating this website. This information is intended for the personal use of consumers and may not be used for any purpose other than to identify prospective properties consumers may be interested in purchasing. Data last updated at 5/24/2025, 3:08:58 AM PDT.

