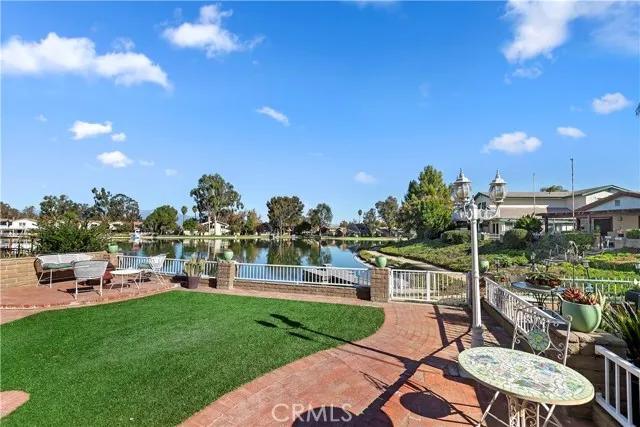
1469 Chalgrove Drive
Corona, CA 92882
$730,000
Sold Price
- 3 Beds
- 2.5 Bathrooms
- 1,617 sq ft
Local Information
About this home
Rare lake-front home in the community of Village Grove. Located in the heart of Corona this recently upgraded home features stunning lakefront views as well as distant views of the San Gabriel Mountains. Access the entrance to the home through a private and tastefully landscaped pathway with irrigation and lighting. Downstairs includes a living room, with upgraded hardwood flooring and paint, a recent dining room addition with lake views and kitchen with new appliances and quartz counters and new backsplash. Walk out onto your private back patio and take in the panoramic lake views. Upstairs the home offers three bedrooms with the primary bedroom and attached deck overlooking the lake. Two secondary bedrooms include new carpeting. All three bathrooms have been recently remodeled including a spacious walk-in shower and new cabinets and quartz counter in the primary bath. Ceiling fans in all three bedrooms and in living room and kitchen. The back yard is meticulously maintained including artificial turf and spacious concreted patio with an abundance of room to entertain, BBQ or just relax and take in the peaceful beauty. Village Grove has a limited number of homes with direct lake-front access and rarely do they come on the market. Combined with a home featuring numerous interior u
Home Highlights
Single Family
$70/Monthly
3485 sq ft
2 Garage(s)
No Info
Home Details for 1469, Chalgrove Drive
Interior Features
Interior Features
- Interior Home Features: Family Room, Breakfast Nook, Stone Counters, Kitchen Island
- Fireplace: None
- Kitchen: Breakfast Nook, Counter - Stone, Dishwasher, Garbage Disposal, Gas Range/Cooktop, Island, Microwave, Oven Built-in, Refrigerator
- Laundry: Gas Dryer Hookup, In Garage
Beds & Baths
- Number of Bathrooms: 2.5
- Number of Bedrooms: 3
Heating & Cooling
- Heating: Central
- Cooling: Ceiling Fan(s), Central Air
Appliances & Utilities
- Appliances: Dishwasher, Disposal, Gas Range, Microwave, Oven, Refrigerator
- Utilities: Sewer Connected, Natural Gas Connected
Exterior Features
Exterior Home Features
- Exterior Details: Other
Parking & Garage
- Parking: Attached, Int Access From Garage, Other
- Garage: Has Garage
- Number of Garages: 2
Pool & Views
- Pool: Spa
- Private Pool: No Private Pool
- Views: Lake, Mountain(s), Other
- Waterfront: Lake Front
Water & Sewer
- Water Source: Private
- Sewer: Public Sewer
Property Information
Property Information
- Parcel Number: 103142026
- Levels: Two Story
- Lot Size (sq ft): 3,485
Property Type & Style
- Type: Residential
- Subtype: Detached
Year Built
- Year: 1973
Location
- Directions: Border and Chalgrove
Listing Attribution
- Agent Name: Janet Callaway
- Brokerage: LPT Realty, Inc
Bay East ©2024 CCAR ©2024. bridgeMLS ©2024. Information Deemed Reliable But Not Guaranteed. This information is being provided by the Bay East MLS, or CCAR MLS, or bridgeMLS. The listings presented here may or may not be listed by the Broker/Agent operating this website. This information is intended for the personal use of consumers and may not be used for any purpose other than to identify prospective properties consumers may be interested in purchasing. Data last updated at 3/13/2025, 3:41:05 PM PDT.

