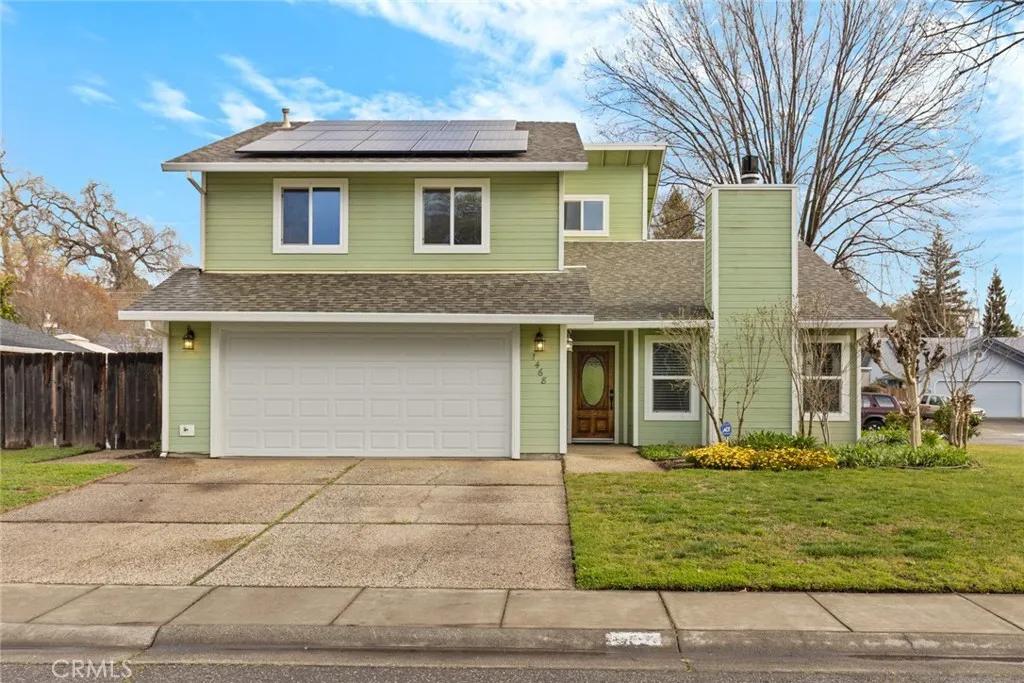
1468 Trenta Drive
Chico, CA 95926
$No data
Sold Price
- 3 Beds
- 3 Bathrooms
- 1,851 sq ft
Local Information
About this home
The perfect blend of charm and space—this stunning corner-lot home in a great neighborhood is waiting for you! Step inside to find soaring vaulted ceilings, soft neutral tones, and abundant natural light pouring in through large windows. The formal living room, warmed by a cozy fireplace, flows effortlessly into the dining area, creating a welcoming space for gatherings. The well-appointed kitchen is both stylish and functional, offering tile countertops and backsplash, wood cabinetry, stainless steel appliances, a gas range, and a convenient breakfast bar for casual dining. Just off the kitchen, the inviting family room is the perfect place to relax, whether it’s for a movie night or catching up with loved ones. Upstairs, the spacious primary suite provides a peaceful retreat with plenty of room to unwind, a generously sized closet, and an en suite bathroom featuring tile counters, dual sinks, a large vanity, and a walk-in shower. Two additional guest bedrooms offer comfort and versatility, while the separate indoor laundry room provides extra storage for added convenience. Outside, the covered back patio is perfect for outdoor dining and entertaining, while the small detached shop offers endless possibilities. Additional highlights include recessed lighting, ceiling fans th
Home Highlights
Single Family
None
9583 sq ft
2 Garage(s)
No Info
Home Details for 1468, Trenta Drive
Interior Features
Interior Features
- Interior Home Features: Family Room, Breakfast Bar, Tile Counters
- Flooring: Tile, Carpet
- Fireplace: Living Room
- Kitchen: Breakfast Bar, Counter - Tile, Dishwasher, Gas Range/Cooktop, Refrigerator
- Laundry: Laundry Room, Inside
Beds & Baths
- Number of Bathrooms: 3
- Number of Bedrooms: 3
Heating & Cooling
- Heating: Central
- Cooling: Ceiling Fan(s), Central Air
Appliances & Utilities
- Appliances: Dishwasher, Gas Range, Refrigerator
Exterior Features
Exterior Home Features
- Exterior Details: Backyard, Back Yard, Front Yard
- Roof: Composition
Parking & Garage
- Parking: Attached, Other, RV Access
- Garage: Has Garage
- Number of Garages: 2
Pool & Views
- Pool: None
- Private Pool: No Private Pool
- Views: Other
Water & Sewer
- Water Source: Public
- Sewer: Public Sewer
Property Information
Property Information
- Parcel Number: 043630039000
- Levels: Two Story
- Lot Size (sq ft): 9,583
Property Type & Style
- Type: Residential
- Subtype: Detached
Year Built
- Year: 1990
Location
- Directions: East Ave, Left onto Guynn Ave, Right onto W Lindo,
Listing Attribution
- Agent Name: Brandi Laffins
- Brokerage: Re/Max of Chico
Bay East ©2024 CCAR ©2024. bridgeMLS ©2024. Information Deemed Reliable But Not Guaranteed. This information is being provided by the Bay East MLS, or CCAR MLS, or bridgeMLS. The listings presented here may or may not be listed by the Broker/Agent operating this website. This information is intended for the personal use of consumers and may not be used for any purpose other than to identify prospective properties consumers may be interested in purchasing. Data last updated at 5/23/2025, 12:14:34 PM PDT.

