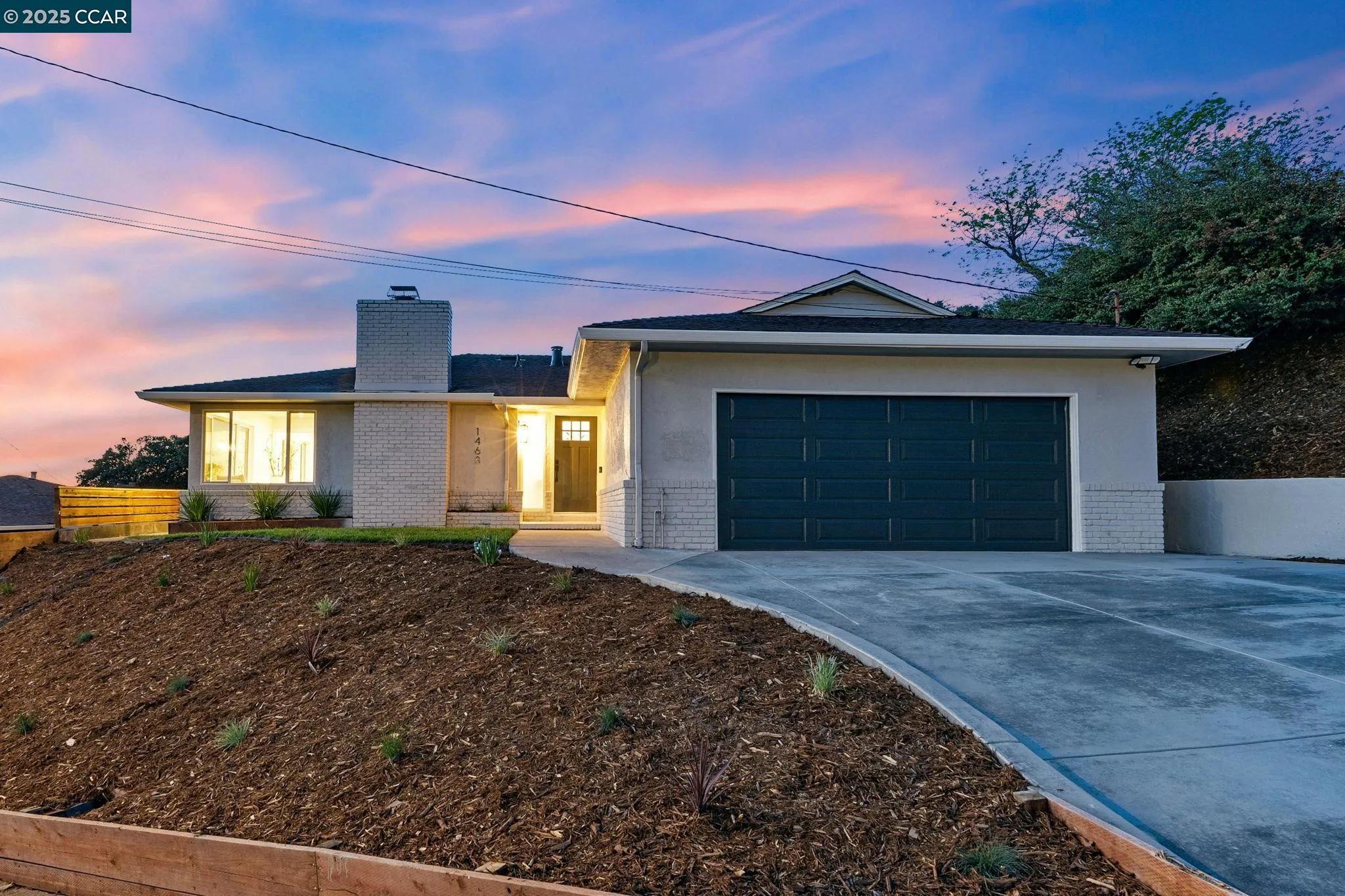
1468 Daily Dr
San Leandro, CA 94577
$1,435,000
Sold Price
- 3 Beds
- 2 Bathrooms
- 2,246 sq ft
Local Information
About this home
This renovated residence located in Bay-O-Vista one of the area's most sought-after neighborhoods offering beautiful Bay views from both the living/dining room & backyard. The practical floor plan includes a living room w/ fireplace, family room with its own fireplace, and a dedicated formal dining area. The kitchen features custom cabinets with ample storage, under-cabinet lighting, bar stool seating and stainless steel appliances. Three comfortable bedrooms provide plenty of space, with the primary bedroom featuring a spa-like bathroom with double vanity and separate closets. A convenient laundry room includes custom cabinets and a folding station. Outside, enjoy a grassy yard and covered patio with Bay views—perfect for outdoor dining or relaxing. An attached bonus room with private entry offers flexibility as a home office, studio, or guest space. 2 car attached garage and a huge brand new driveway. The Home is close to San Leandro High School, outdoor spaces like Toyon Park, and essential amenities such as shopping and public transportation. Must See!
Home Highlights
Single Family
None
11761 sq ft
2 Garage(s)
No Info
Home Details for 1468, Daily Dr
Interior Features
Interior Features
- Interior Home Features: Bonus/Plus Room, Dining Area, Family Room, Formal Dining Room, Stone Counters, Updated Kitchen
- Flooring: Laminate, Tile
- Number of Fireplace: 2
- Fireplace: Brick, Wood Burning
- Kitchen: Counter - Stone, Dishwasher, Garbage Disposal, Microwave, Range/Oven Free Standing, Refrigerator, Updated Kitchen
- Laundry: Dryer, Laundry Room, Washer, Cabinets
Beds & Baths
- Number of Bathrooms: 2
- Number of Bedrooms: 3
- Rooms Total: 7
Heating & Cooling
- Heating: Forced Air
- Cooling: Central Air
Appliances & Utilities
- Appliances: Dishwasher, Disposal, Microwave, Free-Standing Range, Refrigerator, Dryer, Washer, Gas Water Heater
- Electric: No Solar
Exterior Features
Exterior Home Features
- Exterior Details: Back Yard, Side Yard, Sprinklers Automatic, Sprinklers Back, Sprinklers Front
- Roof: Composition Shingles
- Construction Materials: Stucco
Parking & Garage
- Parking: Attached, Int Access From Garage, Off Street, Parking Lot
- Garage: Has Garage
- Number of Garages: 2
Pool & Views
- Pool: None
- Private Pool: No Private Pool
Water & Sewer
- Water Source: Public
- Sewer: Public Sewer
Property Information
Property Information
- Parcel Number: 79172
- Condition: Existing
- Levels: One Story
- Lot Size (sq ft): 11,613
Property Type & Style
- Type: Residential
- Subtype: Detached
- Architectural Style: Contemporary
Year Built
- Year: 1958
Location
- Directions: Google maps
Listing Attribution
- Agent Name: Sante Sandhu
- Brokerage: Luxe Real Estate
- Contact: 510-917-1309
Bay East ©2024 CCAR ©2024. bridgeMLS ©2024. Information Deemed Reliable But Not Guaranteed. This information is being provided by the Bay East MLS, or CCAR MLS, or bridgeMLS. The listings presented here may or may not be listed by the Broker/Agent operating this website. This information is intended for the personal use of consumers and may not be used for any purpose other than to identify prospective properties consumers may be interested in purchasing. Data last updated at 5/17/2025, 3:21:13 AM PDT.

