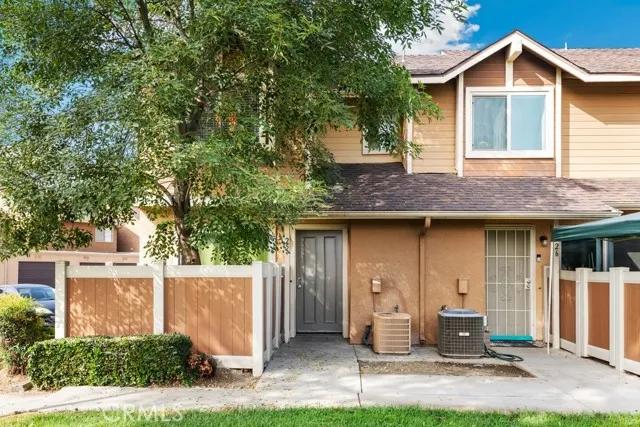
1460 Kendall Drive #25
San Bernardino, CA 92407
$No data
Sold Price
- 3 Beds
- 1.5 Bathrooms
- 1,021 sq ft
Local Information
About this home
Move-in ready and newly updated, this beautiful condo in the Silver Ridge community is a must-see! The home features fresh paint and trim, filling the space with lots of natural light. There's an attached 2-car garage. The open living, dining, and kitchen areas create a seamless flow, perfect for entertaining or relaxing. The kitchen has been tastefully updated and has white cabinetry, new quartz countertops, and all-white appliances including a brand new dishwasher. A laundry closet is conveniently located just off the kitchen. Enjoy new tile flooring on the first floor and laminate wood flooring on the second floor. Upstairs, you’ll find 3 bedrooms and 2 bathrooms, including a spacious primary bedroom. Go outside to your private fenced-in patio, ideal for outdoor relaxation. The Silver Ridge HOA offers fantastic amenities, including a beautiful pool and spa with mountain views. Located close to schools, shopping centers, and the 215 freeway.
Home Highlights
Condominium
$282/Monthly
433 sq ft
2 Garage(s)
No Info
Home Details for 1460, Kendall Drive
Interior Features
Interior Features
- Interior Home Features: Family Room, Stone Counters, Pantry
- Flooring: Laminate, Tile
- Fireplace: None
- Kitchen: Counter - Stone, Dishwasher, Garbage Disposal, Gas Range/Cooktop, Microwave, Pantry, Other
- Laundry: Gas Dryer Hookup, Other, Electric, In Kitchen
Beds & Baths
- Number of Bathrooms: 1.5
- Number of Bedrooms: 3
Heating & Cooling
- Heating: Natural Gas, Central
- Cooling: Central Air, Other
Appliances & Utilities
- Appliances: Dishwasher, Disposal, Gas Range, Microwave, Gas Water Heater
Exterior Features
Exterior Home Features
- Roof: Other, Shingle
Parking & Garage
- Parking: Attached, Int Access From Garage, Other, Garage Faces Rear
- Garage: Has Garage
- Number of Garages: 2
Pool & Views
- Pool: Spa
- Private Pool: No Private Pool
- Views: Mountain(s), Trees/Woods, Other
Water & Sewer
- Water Source: Public
- Sewer: Public Sewer
Property Information
Property Information
- Parcel Number: 0266412250000
- Levels: Two Story
- Lot Size (sq ft): 433
Property Type & Style
- Type: Residential
- Subtype: Condominium
Year Built
- Year: 1987
Location
- Directions: Cross streets: University Pkwy
Listing Attribution
- Agent Name: TORIN SETLICH
- Brokerage: REDFIN
Bay East ©2024 CCAR ©2024. bridgeMLS ©2024. Information Deemed Reliable But Not Guaranteed. This information is being provided by the Bay East MLS, or CCAR MLS, or bridgeMLS. The listings presented here may or may not be listed by the Broker/Agent operating this website. This information is intended for the personal use of consumers and may not be used for any purpose other than to identify prospective properties consumers may be interested in purchasing. Data last updated at 12/10/2024, 7:57:58 AM PDT.

