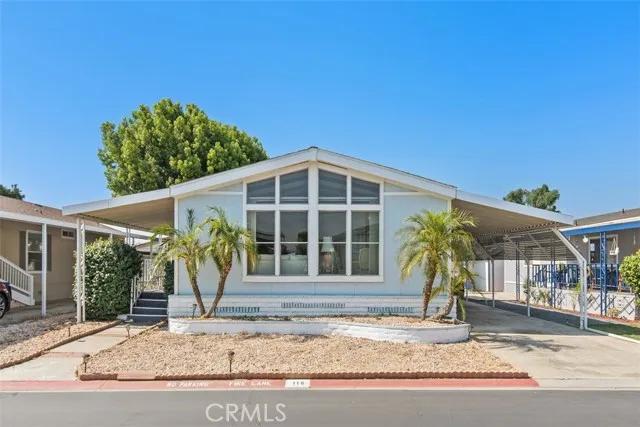
1456 Philadelphia Street Spc 116
Ontario, CA 91761
$102,750
Sold Price
- 2 Beds
- 2 Bathrooms
- 1,248 sq ft
Local Information
About this home
Beautiful 2-bedroom 2 bath home located in the exclusive Rancho Ontario. This home features an open patio great for barbecuing and covered but open porch, the kitchen is open concept into the den with a beautiful fireplace. The kitchen features lots of cabinet storage and a pantry. The dining area features a built-in hutch. Home features big windows that allow natural light. Main suite features a big walk-in closet and large bathroom with his and her sink, a big laundry room with a built-in office. Newly renovated amenities await you offering a heated pool and spa opened year-round, a hall to host any event, our clubhouse offers a billiards room, card table room, a fitness room as well as a gym or lounge area to just sit and relax. The Park also offers an active area with two pickleball courts, bocce ball and we didn't forget about your fur babies, two dog parks. Come tour this home as it will not last.
Home Highlights
Other
None
No Info
No Info
No Info
Home Details for 1456, Philadelphia Street Spc 116
Interior Features
Interior Features
- Laundry: Gas Dryer Hookup, Other
Beds & Baths
- Number of Bathrooms: 2
- Number of Bedrooms: 2
Appliances & Utilities
- Utilities: Other Water/Sewer, Sewer Connected, Cable Connected, Natural Gas Connected
Exterior Features
Parking & Garage
- Parking: Other
- Garage: No Garage
Pool & Views
- Pool: Community, Gunite, In Ground, Other
- Private Pool: No Private Pool
Water & Sewer
- Water Source: Public
- Sewer: Public Sewer
Property Information
Property Information
- Parcel Number: 0216081076116
- Lot Size (sq ft): No Info
Property Type & Style
- Type: Manufactured In Park
- Subtype: Other
Location
- Directions: Off Philadelphia between Grove
Listing Attribution
- Agent Name: MAYRA MONTES MARTINEZ
- Brokerage: CABRILLO MANAGEMENT CORPORATION
Bay East ©2024 CCAR ©2024. bridgeMLS ©2024. Information Deemed Reliable But Not Guaranteed. This information is being provided by the Bay East MLS, or CCAR MLS, or bridgeMLS. The listings presented here may or may not be listed by the Broker/Agent operating this website. This information is intended for the personal use of consumers and may not be used for any purpose other than to identify prospective properties consumers may be interested in purchasing. Data last updated at 12/3/2024, 11:12:33 PM PDT.

