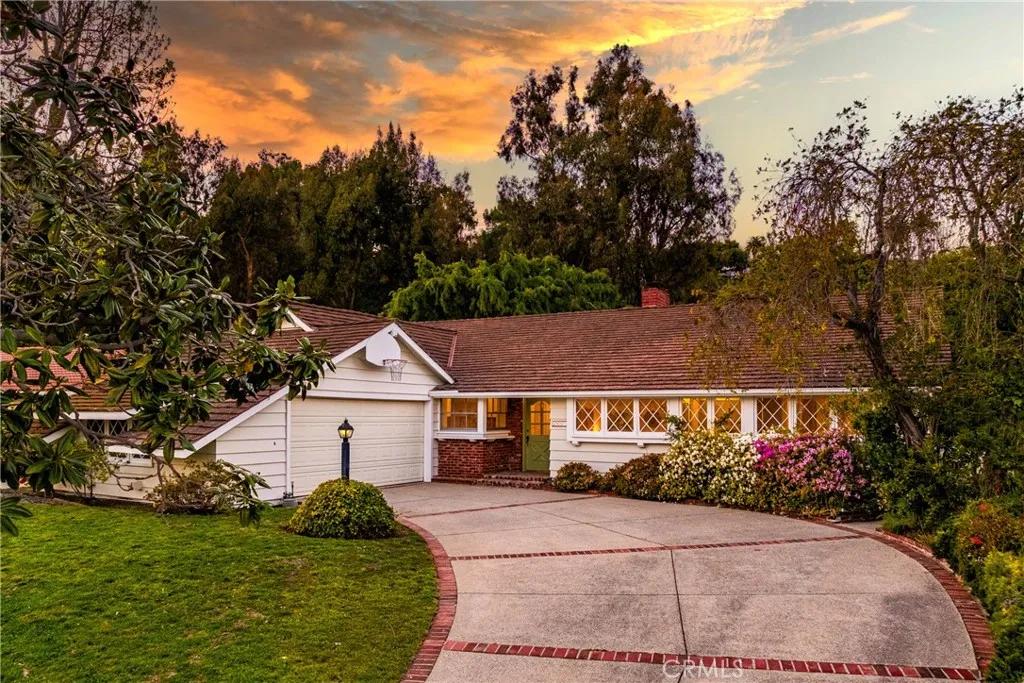
1443 Jonesboro Drive
Los Angeles, CA 90049
$3,750,000
Sold Price
- 5 Beds
- 3.5 Bathrooms
- 2,223 sq ft
Local Information
About this home
Discover refined living in Brentwood’s prestigious Polo Fields neighborhood. This newly updated residence welcomes you with an inviting living room featuring a cozy fireplace and seamless access to the expansive backyard. The open floor plan flows into a formal dining area, which is located next to a sun-drenched breakfast nook—perfect for morning coffee or study time while you prep dinner. The light and bright kitchen offers ample storage, generous counter space, and connects to a dedicated laundry room. The thoughtful bedroom layout includes two rooms connected by a Jack-and-Jill bathroom, plus a versatile third bedroom that can be used as a home office, den, or bonus space with its own fireplace and garden access. Retreat to the private primary suite, which captures serene views of mature landscaping through well placed corner windows. Step outside to the covered patio that leads to the fifth bedroom, a fully-equipped guest house with a kitchenette—ideal for visitors, multigenerational living, or a secluded owner’s retreat. Set on a generous lot with a picturesque front yard and private backyard that offers endless possibilities for a pool, outdoor entertaining, or recreational space. This prime Brentwood location provides easy access to the Riviera Country Club, Will
Home Highlights
Single Family
None
13610 sq ft
2 Garage(s)
No Info
Home Details for 1443, Jonesboro Drive
Interior Features
Interior Features
- Interior Home Features: Breakfast Nook
- Flooring: Vinyl
- Fireplace: Den, Living Room
- Kitchen: Breakfast Nook, Stone Counters, Gas Range/Cooktop
- Laundry: Gas Dryer Hookup, Other
Beds & Baths
- Number of Bathrooms: 3.5
- Number of Bedrooms: 5
Heating & Cooling
- Heating: Central
- Cooling: None
Appliances & Utilities
- Appliances: Gas Range
- Utilities: Natural Gas Connected
Exterior Features
Exterior Home Features
- Exterior Details: Back Yard, Front Yard
- Construction Materials: Stucco
- Window: Screens
Parking & Garage
- Parking: Attached, Int Access From Garage, Other
- Garage: Has Garage
- Number of Garages: 2
Pool & Views
- Pool: None
- Private Pool: No Private Pool
- Views: Other
Water & Sewer
- Water Source: Public
- Sewer: Public Sewer
Property Information
Property Information
- Parcel Number: 4407003006
- Levels: One Story
- Lot Size (sq ft): 13,610
Property Type & Style
- Type: Residential
- Subtype: Detached
- Architectural Style: Cottage, Ranch
Year Built
- Year: 1954
Location
- Directions: From Sunset: East on Allenford, South on Longworth
Listing Attribution
- Agent Name: Jimmy Rashid
- Brokerage: Berkshire Hathaway HomeServices California Properties
Bay East ©2024 CCAR ©2024. bridgeMLS ©2024. Information Deemed Reliable But Not Guaranteed. This information is being provided by the Bay East MLS, or CCAR MLS, or bridgeMLS. The listings presented here may or may not be listed by the Broker/Agent operating this website. This information is intended for the personal use of consumers and may not be used for any purpose other than to identify prospective properties consumers may be interested in purchasing. Data last updated at 7/14/2025, 3:51:21 PM PDT.

