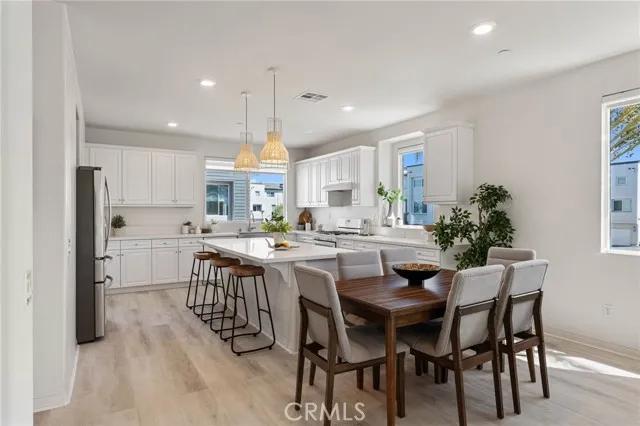
14410 Lily Lane #5
Gardena, CA 90247
$868,000
Sold Price
- 4 Beds
- 3.5 Bathrooms
- 1,900 sq ft
Local Information
About this home
SECURE YOUR NEW HOME FOR THE HOLIDAYS!! Modern appeal, new flooring, four bedrooms, home office space, incredible natural light, open concept kitchen, walk-in closets, 9ft. ceilings and AC are just a few of the ‘must-have’ features of this beautiful townhome. The layout of this home is brilliant...accommodating today’s lifestyle needs! Three bedrooms are on the upper level, kitchen/living on the second level and a fourth bedroom and bath on the first level. The main living area is entirely open with panoramic views of the neighborhood, skyline and regal palm trees. The kitchen showcases stylish quartz countertops, an island/breakfast bar, new Kenmore fridge, stainless- steel farm sink and a large walk-in pantry closet. There is plenty of room for gathering in the living area with friends and to outfit a larger dining table and even home office area. The primary bedroom features an oversized bath with separate soaking tub, shower and double sink vanities. The other two guest bedrooms connect to a jack and jill bathroom. Two car side by side garage with direct access into the first floor of home. Built in 2017 by KB Homes, Newfield is a gated community offering friendly neighbors, security, landscaped grounds, outdoor cooking area, a wonderful playground and low HOA. This hom
Home Highlights
Townhouse
$252/Monthly
16784 sq ft
2 Garage(s)
No Info
Home Details for 14410, Lily Lane
Interior Features
Interior Features
- Interior Home Features: Stone Counters, Kitchen Island, Pantry
- Flooring: Tile, Vinyl, Carpet
- Fireplace: None
- Kitchen: Counter - Stone, Dishwasher, Electric Range/Cooktop, Garbage Disposal, Gas Range/Cooktop, Island, Pantry, Refrigerator
- Laundry: Laundry Closet
Beds & Baths
- Number of Bathrooms: 3.5
- Number of Bedrooms: 4
Heating & Cooling
- Heating: Central
- Cooling: Central Air
Appliances & Utilities
- Appliances: Dishwasher, Electric Range, Disposal, Gas Range, Refrigerator
- Utilities: Sewer Connected, Cable Available, Natural Gas Available
Exterior Features
Exterior Home Features
- Window: Double Pane Windows
Parking & Garage
- Parking: Attached, Garage Faces Rear, Side By Side
- Garage: Has Garage
- Number of Garages: 2
Pool & Views
- Pool: None
- Private Pool: No Private Pool
- Views: Panoramic, Other
Water & Sewer
- Water Source: Public
- Sewer: Public Sewer
Property Information
Property Information
- Parcel Number: 6114001046
- Levels: Three or More Stories
- Lot Size (sq ft): 16,783
Property Type & Style
- Type: Residential
- Subtype: Townhouse
- Architectural Style: Contemporary
Year Built
- Year: 2017
Location
- Directions: Off Normandie, Just South of Rosecrans
Listing Attribution
- Agent Name: Holly Danna
- Brokerage: Compass
Bay East ©2024 CCAR ©2024. bridgeMLS ©2024. Information Deemed Reliable But Not Guaranteed. This information is being provided by the Bay East MLS, or CCAR MLS, or bridgeMLS. The listings presented here may or may not be listed by the Broker/Agent operating this website. This information is intended for the personal use of consumers and may not be used for any purpose other than to identify prospective properties consumers may be interested in purchasing. Data last updated at 12/9/2024, 8:46:15 AM PDT.

