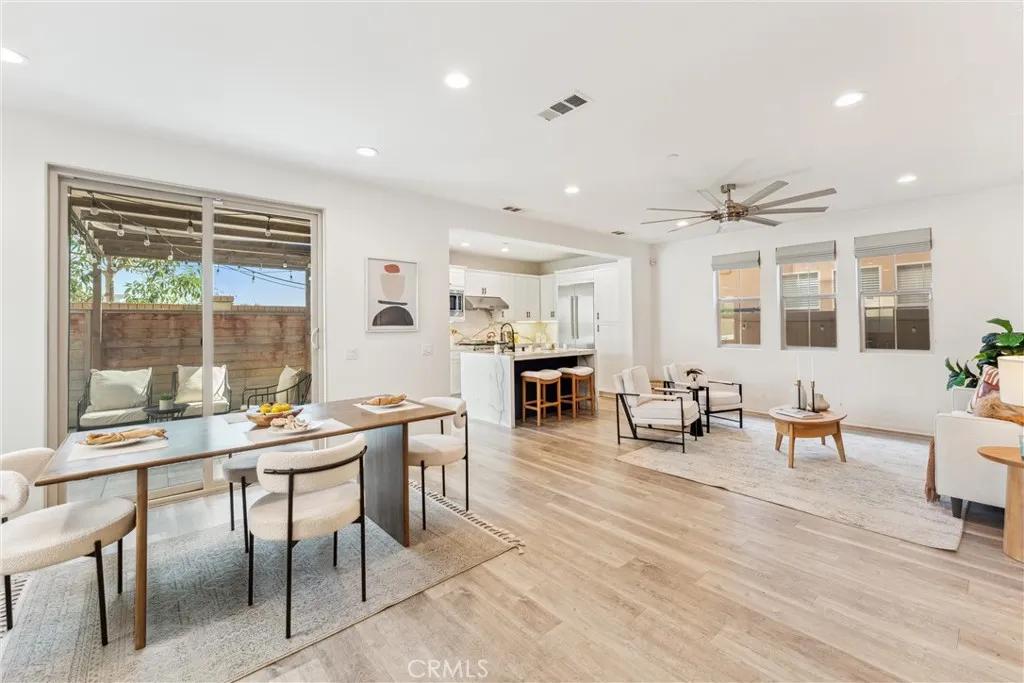
14391 Hibiscus Court
Westminster, CA 92683
$1,220,000
Sold Price
- 4 Beds
- 3.5 Bathrooms
- 2,332 sq ft
Local Information
About this home
Discover modern comfort in this stunning 4-bed, 3.5-bath home located in the gated Westgate Community of Westminster, just minutes from Huntington Beach. Built in 2017, this 2,332 sq ft residence boasts an open floor plan with fresh upgrades, hitting the market for the first time. The bright and spacious living areas are perfect for both relaxation and entertaining. The gourmet kitchen showcases modern finishes, top-tier appliances (all included), and ample counter space. The master bedroom offers a serene retreat, while the additional bedrooms provide comfort and privacy. A convenient first-floor bedroom with an ensuite is ideal for guests or multigenerational living. The washer and dryer are also included. The newly renovated backyard is designed for enjoyment, featuring a custom entertainment area, seating, planters, and a permitted pergola—perfect for soaking up the California sun. The low-maintenance astroturf adds to the tranquility, while the spacious 2-car garage includes Tesla/EV charging. Perfectly situated between Westminster and Huntington Beach, this home offers easy access to the 405 and 22 freeways, and is close to beaches, shopping, dining, and entertainment at Bella Terra. The vibrant Westgate community provides fantastic amenities, including a park, ample park
Home Highlights
Condominium
$168/Monthly
3332 sq ft
2 Garage(s)
No Info
Home Details for 14391, Hibiscus Court
Interior Features
Interior Features
- Interior Home Features: Family Room, Kitchen/Family Combo, Storage, Breakfast Bar, Stone Counters, Kitchen Island, Updated Kitchen
- Flooring: Vinyl
- Fireplace: None
- Kitchen: Breakfast Bar, Counter - Stone, Dishwasher, Garbage Disposal, Gas Range/Cooktop, Island, Microwave, Oven Built-in, Range/Oven Built-in, Refrigerator, Updated Kitchen, Other
- Laundry: Dryer, Laundry Room, Washer, Inside, Upper Level
Beds & Baths
- Number of Bathrooms: 3.5
- Number of Bedrooms: 4
Heating & Cooling
- Heating: Central
- Cooling: Ceiling Fan(s), Central Air
Appliances & Utilities
- Appliances: Dishwasher, Disposal, Gas Range, Microwave, Oven, Range, Refrigerator
- Utilities: Sewer Connected, Natural Gas Connected
Exterior Features
Exterior Home Features
- Exterior Details: Lighting, Backyard, Garden, Back Yard, Other
- Roof: Tile
- Construction Materials: Stucco, Other, Concrete, Glass
- Window: Double Pane Windows, Screens
Parking & Garage
- Parking: Attached, Covered, Int Access From Garage, Other, Garage Faces Front, Private, Side By Side
- Garage: Has Garage
- Number of Garages: 2
Pool & Views
- Pool: None
- Private Pool: No Private Pool
- Views: None
Water & Sewer
- Water Source: Public
- Sewer: Public Sewer
Property Information
Property Information
- Parcel Number: 93869244
- Levels: Two Story
- Lot Size (sq ft): 3,332
Property Type & Style
- Type: Residential
- Subtype: Condominium
- Architectural Style: Contemporary
Year Built
- Year: 2017
Location
- Directions: Springdale St & Westminster Blvd. Gate entrance on
Listing Attribution
- Agent Name: Nikki Tran
- Brokerage: Century 21 Masters
Bay East ©2024 CCAR ©2024. bridgeMLS ©2024. Information Deemed Reliable But Not Guaranteed. This information is being provided by the Bay East MLS, or CCAR MLS, or bridgeMLS. The listings presented here may or may not be listed by the Broker/Agent operating this website. This information is intended for the personal use of consumers and may not be used for any purpose other than to identify prospective properties consumers may be interested in purchasing. Data last updated at 1/7/2025, 1:19:11 PM PDT.

