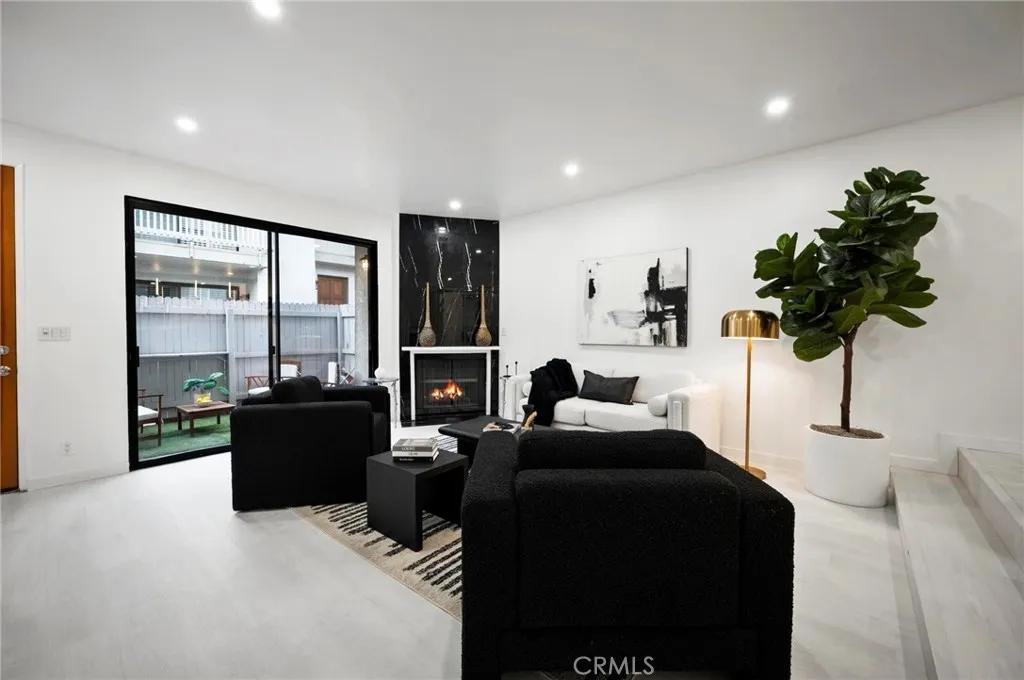
14348 Riverside Drive #10
Sherman Oaks, CA 91423
$890,000
Sold Price
- 3 Beds
- 3 Bathrooms
- 1,669 sq ft
Local Information
About this home
Honey, Stop the car!!! Discover a rare and unparalleled opportunity to own a piece of architectural brilliance at one of the most highly sought out and coveted addresses in the area. Nestled in the heart of a prestigious, well-established community, Unit #10 embodies the perfect fusion of opulence, modern sophistication, and exceptional design. This stunning residence, meticulously crafted by the acclaimed ARYA, stands as a testament to luxurious living with no detail spared. Step inside to be immediately captivated by the seamless flow of open spaces bathed in natural light. The expansive floor plan features two generously sized master bedrooms, each with its own spa inspired en-suite, providing the ultimate sanctuary for rest and relaxation. The versatile bonus room is perfectly suited as a private office, home gym, or creative space. With a world of possibilities to suit your lifestyle, every corner of this home exudes an air of refined elegance. From the custom finishes to the sleek, modern design elements that ensure comfort and style. An entertainers dream kitchen, showcases top of the line stainless steel appliances, beautiful amazonite water fall island countertops, and custom cabinetry, creating the ideal space while remaining connected to the open living and dining area
Home Highlights
Townhouse
$540/Monthly
33515 sq ft
2 Garage(s)
No Info
Home Details for 14348, Riverside Drive
Interior Features
Interior Features
- Interior Home Features: Bonus/Plus Room, Kitchen/Family Combo, Office, Storage, Breakfast Nook, Kitchen Island, Pantry, Updated Kitchen
- Flooring: Vinyl
- Fireplace: Living Room
- Kitchen: Breakfast Nook, Dishwasher, Electric Range/Cooktop, Island, Microwave, Pantry, Updated Kitchen, Other
- Laundry: Dryer, Washer
Beds & Baths
- Number of Bathrooms: 3
- Number of Bedrooms: 3
Heating & Cooling
- Heating: Central
- Cooling: Ceiling Fan(s), Central Air
Appliances & Utilities
- Appliances: Dishwasher, Electric Range, Microwave
- Utilities: Sewer Connected, Natural Gas Connected
Exterior Features
Exterior Home Features
- Window: Double Pane Windows
Parking & Garage
- Parking: Attached, Int Access From Garage
- Garage: Has Garage
- Number of Garages: 2
Pool & Views
- Pool: Spa
- Private Pool: No Private Pool
- Views: Mountain(s), Other
Water & Sewer
- Water Source: Public
- Sewer: Public Sewer
Property Information
Property Information
- Parcel Number: 2248002032
- Levels: Three or More Stories
- Lot Size (sq ft): 33,513
Property Type & Style
- Type: Residential
- Subtype: Townhouse
Year Built
- Year: 1974
Location
- Directions: Riverside Dr
Listing Attribution
- Agent Name: Patrick Natian
- Brokerage: Luxury Collective
Bay East ©2024 CCAR ©2024. bridgeMLS ©2024. Information Deemed Reliable But Not Guaranteed. This information is being provided by the Bay East MLS, or CCAR MLS, or bridgeMLS. The listings presented here may or may not be listed by the Broker/Agent operating this website. This information is intended for the personal use of consumers and may not be used for any purpose other than to identify prospective properties consumers may be interested in purchasing. Data last updated at 2/4/2025, 6:26:29 PM PDT.

