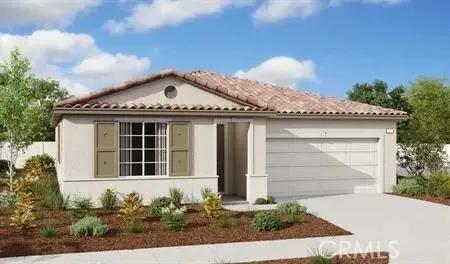
14237 Plymouth Street
Hesperia, CA 92345
$545,477
Sold Price
- 3 Beds
- 2 Bathrooms
- 2,080 sq ft
Local Information
About this home
The single-story Agate plan offers 3 Bedroom/ 2 Bathroom layout showcasing a spacious great room with a well-appointed kitchen featuring a center island, roomy pantry and comfortable dining area. An adjacent primary suite boasts an expansive walk-in closet and a private bath with a linen closet. A pair of secondary bedrooms with a shared bath is perfect for family or guests. You'll love the professionally curated fixtures and finishes selected by our design team to include upgraded Flooring, Fixtures, Electrical & so much more!
Home Highlights
Single Family
None
7436 sq ft
2 Garage(s)
No Info
Home Details for 14237, Plymouth Street
Interior Features
Interior Features
- Interior Home Features: Family Room, Kitchen/Family Combo, Breakfast Bar, Breakfast Nook, Stone Counters, Kitchen Island, Pantry
- Fireplace: None
- Kitchen: Breakfast Bar, Breakfast Nook, Counter - Stone, Dishwasher, Garbage Disposal, Gas Range/Cooktop, Island, Microwave, Pantry, Other
- Laundry: Laundry Room, Inside
Beds & Baths
- Number of Bathrooms: 2
- Number of Bedrooms: 3
Heating & Cooling
- Heating: Central
- Cooling: Central Air
Appliances & Utilities
- Appliances: Dishwasher, Disposal, Gas Range, Microwave
Exterior Features
Exterior Home Features
- Exterior Details: Other
- Window: Double Pane Windows
- Foundation: Slab
Parking & Garage
- Parking: Attached
- Garage: Has Garage
- Number of Garages: 2
Pool & Views
- Pool: None
- Private Pool: No Private Pool
- Views: None
Water & Sewer
- Water Source: Public
- Sewer: Public Sewer
Property Information
Property Information
- Levels: One Story
- Lot Size (sq ft): 7,434
Property Type & Style
- Type: Residential
- Subtype: Detached
Year Built
- Year: 2024
Location
- Directions: 15 Fwy Exit Main St., Right on Maple Ave., Right o
Listing Attribution
- Agent Name: RANDY ANDERSON
- Brokerage: RICHMOND AMERICAN HOMES
- Contact: 800-852-9714
Bay East ©2024 CCAR ©2024. bridgeMLS ©2024. Information Deemed Reliable But Not Guaranteed. This information is being provided by the Bay East MLS, or CCAR MLS, or bridgeMLS. The listings presented here may or may not be listed by the Broker/Agent operating this website. This information is intended for the personal use of consumers and may not be used for any purpose other than to identify prospective properties consumers may be interested in purchasing. Data last updated at 3/21/2025, 2:24:19 PM PDT.

