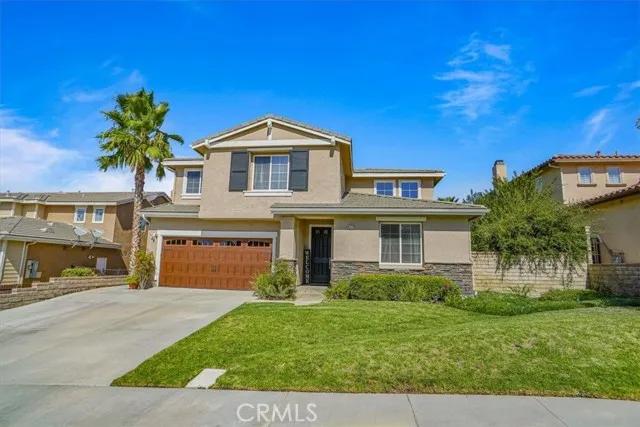
14221 Yellowstone Lane
Canyon Country (santa Clarita), CA 91387
$1,000,000
Sold Price
- 4 Beds
- 3 Bathrooms
- 2,827 sq ft
Local Information
About this home
Stunning 4-Bedroom, 3-Bathroom Plus Loft Home Nestled in the Sought-after Stonecrest Community that Offers PAID OFF SOLAR (Only 3 years old) with an Entertainers Backyard with a Brand New Pool (2 years old). Built-in BBQ, Bedroom Downstairs with a Full Bathroom and a 3 Car Garage! This spacious 2,827 square foot residence sits on a generous 8,398 square foot lot, offering a perfect blend of comfort, style, and convenience. Step inside and be welcomed by high ceilings and an abundance of natural light that fills the formal living room and dining room. The custom paint and large windows create an inviting atmosphere, while the widened driveway and custom garage door offer great curb appeal. The home boasts a bedroom downstairs, complete with a full bathroom, ideal for guests or multi-generational living. The heart of the home is the expansive kitchen featuring a large island, quartz countertops with a stylish backsplash, a farmhouse sink, walk-in pantry and ample cabinet space. Stainless steel appliances and recessed lighting add to the modern touch. The adjacent family room offers a cozy custom fireplace with a mantel, surround sound system, and plenty of room for relaxation. Upstairs, the loft offers a built-in desk and cabinetry, perfect for a home office or study area. Three ad
Home Highlights
Single Family
$190/Monthly
8398 sq ft
3 Garage(s)
No Info
Home Details for 14221, Yellowstone Lane
Interior Features
Interior Features
- Interior Home Features: Family Room, In-Law Floorplan, Breakfast Nook, Stone Counters, Pantry, Updated Kitchen
- Fireplace: Living Room
- Kitchen: Breakfast Nook, Counter - Stone, Pantry, Updated Kitchen
- Laundry: Laundry Room
Beds & Baths
- Number of Bathrooms: 3
- Number of Bedrooms: 4
Heating & Cooling
- Heating: Central
- Cooling: Ceiling Fan(s), Central Air
Exterior Features
Exterior Home Features
- Exterior Details: Backyard, Back Yard, Other
Parking & Garage
- Parking: Attached, Tandem, Other, Garage Faces Front
- Garage: Has Garage
- Number of Garages: 3
Pool & Views
- Pool: In Ground
- Private Pool: Has Private Pool
- Views: Mountain(s)
Water & Sewer
- Water Source: Public
- Sewer: Public Sewer
Property Information
Property Information
- Parcel Number: 2854062029
- Levels: Two Story
- Lot Size (sq ft): 8,398
Property Type & Style
- Type: Residential
- Subtype: Detached
Year Built
- Year: 2003
Location
- Directions: Soledad, left on Mammoth, right on Sequoia and lef
Listing Attribution
- Agent Name: Jennifer Sioussat
- Brokerage: HomeSmart Evergreen Realty
- Contact: 661-510-6959
Bay East ©2024 CCAR ©2024. bridgeMLS ©2024. Information Deemed Reliable But Not Guaranteed. This information is being provided by the Bay East MLS, or CCAR MLS, or bridgeMLS. The listings presented here may or may not be listed by the Broker/Agent operating this website. This information is intended for the personal use of consumers and may not be used for any purpose other than to identify prospective properties consumers may be interested in purchasing. Data last updated at 12/5/2024, 7:21:43 AM PDT.

