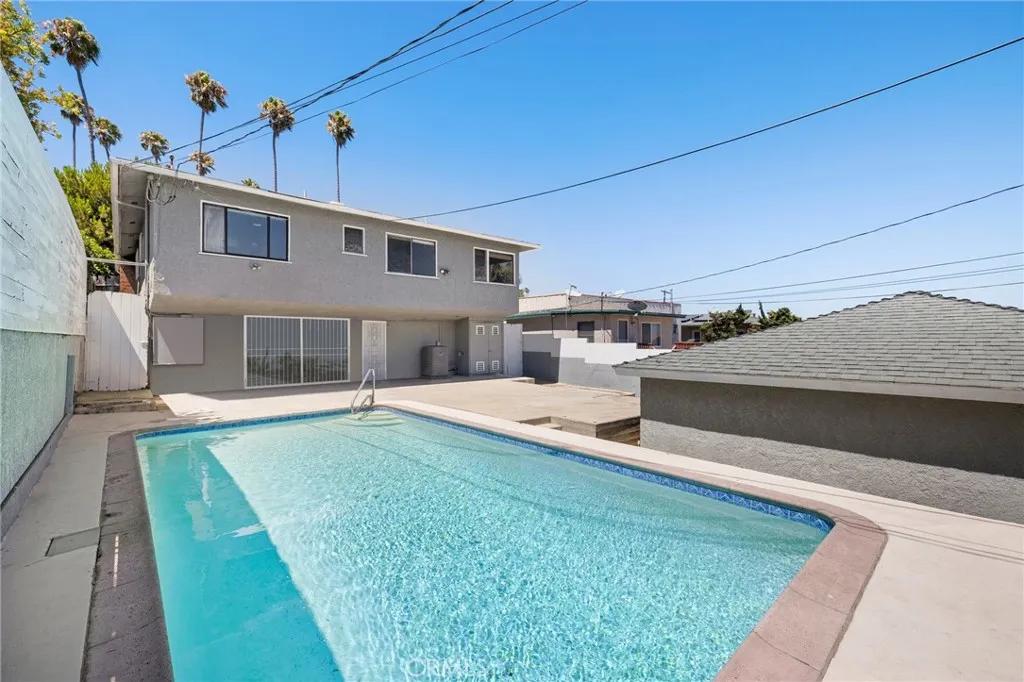
1422 Averill Avenue
San Pedro (los Angeles), CA 90732
$1,000,000
Sold Price
- 3 Beds
- 3 Bathrooms
- 2,426 sq ft
Local Information
About this home
Nestled near the top of Averill Street in the heart of San Pedro, this charming fixer-upper offers endless potential for those with a vision. This spacious home features three bedrooms and three bathrooms on the main floor, with two of the bedrooms boasting stunning harbor views that capture the beauty of city lights at night. The generously sized kitchen, complete with an inviting eating area, offers breathtaking harbor and city views from every window, making it a delightful space for cooking and gathering. The downstairs level presents a versatile space that could easily be transformed into a bonus room, additional bedrooms, or even a home office. It also features two separate storage areas, perfect for use as a wine cellar, extra closets, or additional storage. Step outside to discover a backyard that's a true blank canvas, ready for your creative touch. Imagine the possibilities with the existing inground pool, perfect for relaxing or hosting summer get-togethers. A detached two-car garage adds convenience and storage, while the prime location near Averill Park enhances the appeal of this property. With its fabulous floor plan and prime location, this home is ideal for investors or anyone looking to create their dream home with harbor views. Don’t miss out on this rare opp
Home Highlights
Single Family
None
6756 sq ft
2 Garage(s)
No Info
Home Details for 1422, Averill Avenue
Interior Features
Interior Features
- Interior Home Features: Bonus/Plus Room, Storage, Breakfast Nook, Tile Counters
- Flooring: Laminate, Carpet
- Fireplace: Living Room
- Kitchen: Breakfast Nook, Counter - Tile, Dishwasher, Microwave, Refrigerator, Other
- Laundry: Inside
Beds & Baths
- Number of Bathrooms: 3
- Number of Bedrooms: 3
Heating & Cooling
- Heating: Central
- Cooling: Ceiling Fan(s), Central Air, Wall/Window Unit(s)
Appliances & Utilities
- Appliances: Dishwasher, Microwave, Refrigerator
Exterior Features
Exterior Home Features
- Exterior Details: Other
- Roof: Other
- Foundation: Raised
Parking & Garage
- Parking: Detached, Garage Faces Rear
- Garage: Has Garage
- Number of Garages: 2
Pool & Views
- Pool: In Ground
- Private Pool: Has Private Pool
- Views: City Lights, Other, Ocean
Water & Sewer
- Water Source: Public
Property Information
Property Information
- Parcel Number: 7459013004
- Levels: Two Story
- Lot Size (sq ft): 6,756
Property Type & Style
- Type: Residential
- Subtype: Detached
- Architectural Style: Traditional
Year Built
- Year: 1956
Location
- Directions: North of Gaffey and South of Western
Listing Attribution
- Agent Name: Ann Shumbo
- Brokerage: Vista Sotheby’s International Realty
- Contact: 310-625-6877
Bay East ©2024 CCAR ©2024. bridgeMLS ©2024. Information Deemed Reliable But Not Guaranteed. This information is being provided by the Bay East MLS, or CCAR MLS, or bridgeMLS. The listings presented here may or may not be listed by the Broker/Agent operating this website. This information is intended for the personal use of consumers and may not be used for any purpose other than to identify prospective properties consumers may be interested in purchasing. Data last updated at 1/11/2025, 11:48:11 AM PDT.

