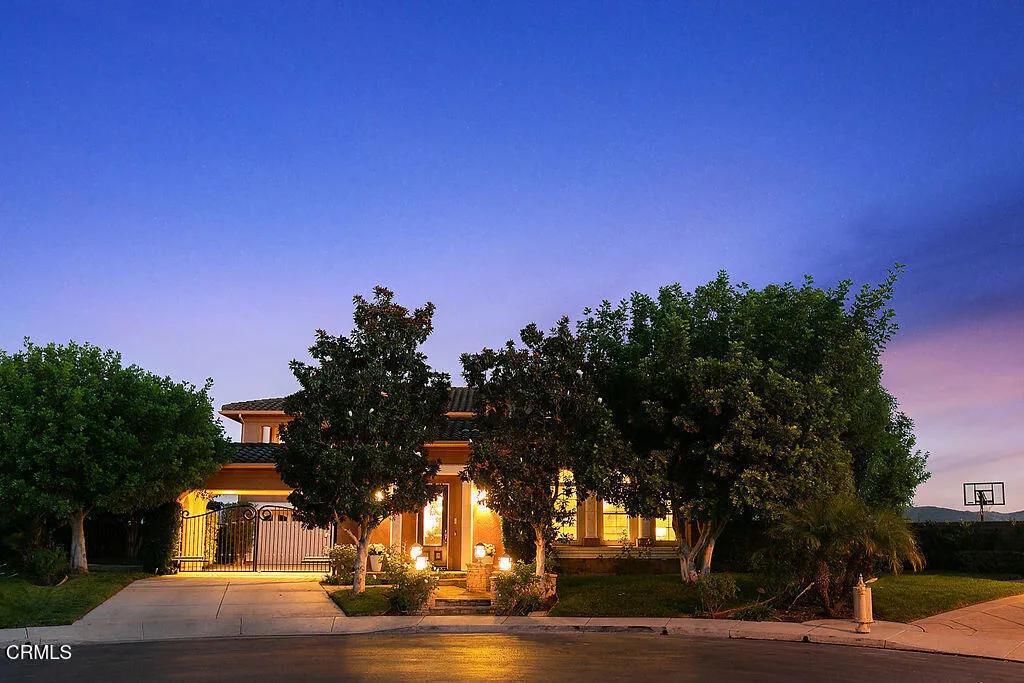
14216 Oneida Court
Moorpark, CA 93021
$1,750,000
Sold Price
- 4 Beds
- 3.5 Bathrooms
- 4,504 sq ft
Local Information
About this home
On a Clear Day you Can see Forever!Grand and exquisite home located in the private gated community of Trieste Estates. Spectacular panoramic views, it features a formal entry, an open floor plan with soaring ceilings, formal living room with fireplace, a gated courtyard, an office/library area with adjacent guest bath, a spacious family room with views and access to the Oasis-like back yard perfect for entertaining and summer swim fun, a formal dining room, laundry room, and a downstairs suite perfect for guests or extended family. The gourmet kitchen is the true heart of the home with a large island, butler's pantry, high end stainless steel GE Monogram appliances and adjoining breakfast area. Gleaming wood flooring through out the upstairs. The second level features three bright bedrooms, including an entire wing dedicated to your master suite with a hallway, luxurious bathroom and walk in closet, and a large balcony with views of the Reagan Library across the rolling hills of Moorpark. There is another full bath shared by the additional two upstairs bedrooms and a huge game room perfect for indoor entertaining. Two car garage. Enjoy an evening glass of wine or a morning cup of coffee on one of several balconies or patios with breathtaking views in this elegant home with too ma
Home Highlights
Single Family
$150/Monthly
12197 sq ft
2 Garage(s)
$384
Home Details for 14216, Oneida Court
Interior Features
Interior Features
- Interior Home Features: Den, Family Room, In-Law Floorplan, Kitchen/Family Combo, Office, Breakfast Nook, Stone Counters, Kitchen Island, Pantry
- Flooring: Wood
- Fireplace: Family Room, Gas Starter, Living Room, Raised Hearth
- Kitchen: Breakfast Nook, Counter - Stone, Dishwasher, Double Oven, Gas Range/Cooktop, Island, Microwave, Pantry, Range/Oven Built-in, Refrigerator, Self-Cleaning Oven, Other
- Laundry: Laundry Room, Inside
Beds & Baths
- Number of Bathrooms: 3.5
- Number of Bedrooms: 4
Heating & Cooling
- Heating: Forced Air, Central
- Cooling: Central Air
Appliances & Utilities
- Appliances: Dishwasher, Double Oven, Gas Range, Microwave, Range, Refrigerator, Self Cleaning Oven
- Utilities: Sewer Connected, Cable Connected, Natural Gas Connected
Exterior Features
Exterior Home Features
- Exterior Details: Front Yard, Sprinklers Back, Sprinklers Front, Other
- Roof: Tile
- Construction Materials: Stucco
- Foundation: Slab
Parking & Garage
- Parking: Attached
- Garage: Has Garage
- Number of Garages: 2
Pool & Views
- Pool: Gunite, In Ground, Spa
- Private Pool: Has Private Pool
- Views: Canyon, City Lights, Mountain(s), Panoramic, Valley, Other
Water & Sewer
- Water Source: Public
- Sewer: Public Sewer
Property Information
Property Information
- Parcel Number: 5120300135
- Levels: Two Story
- Lot Size (sq ft): 12,196
Property Type & Style
- Type: Residential
- Subtype: Detached
- Architectural Style: Mediterranean
Year Built
- Year: 2002
Location
- Directions: Cross Street Dakota Drive/Maya Circle. From Los An
Listing Attribution
- Agent Name: Rosemary Allison
- Brokerage: Coldwell Banker Realty
- Contact: 805-479-7653
Bay East ©2024 CCAR ©2024. bridgeMLS ©2024. Information Deemed Reliable But Not Guaranteed. This information is being provided by the Bay East MLS, or CCAR MLS, or bridgeMLS. The listings presented here may or may not be listed by the Broker/Agent operating this website. This information is intended for the personal use of consumers and may not be used for any purpose other than to identify prospective properties consumers may be interested in purchasing. Data last updated at 12/21/2024, 9:53:10 PM PDT.

